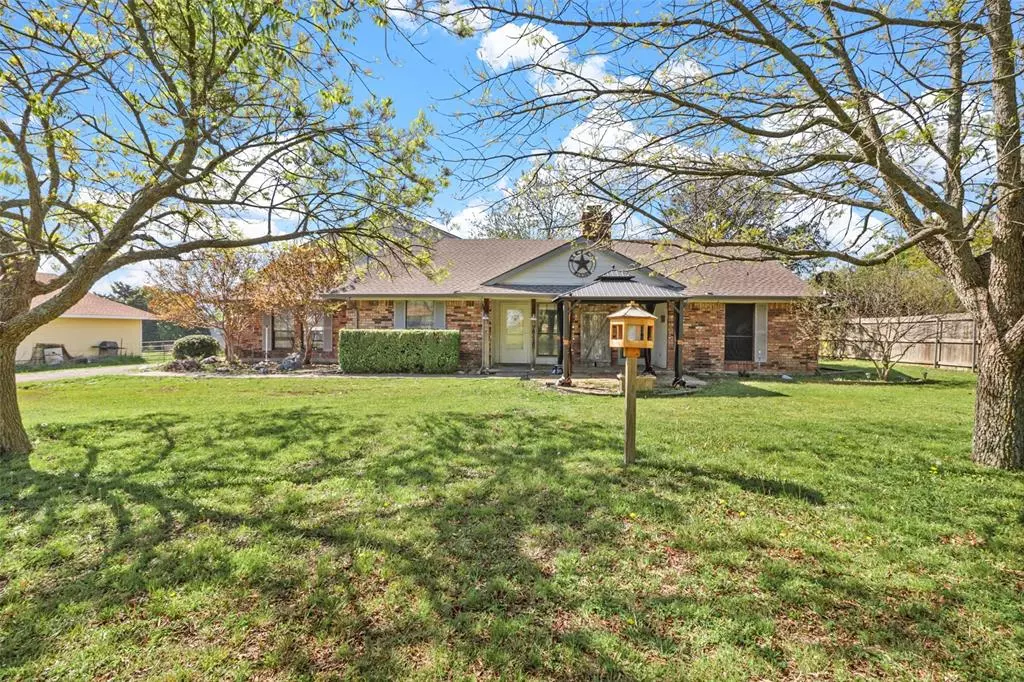
16426 FM 1778 Farmersville, TX 75442
7 Beds
4 Baths
4,076 SqFt
UPDATED:
11/13/2024 05:29 PM
Key Details
Property Type Single Family Home
Sub Type Single Family Residence
Listing Status Active
Purchase Type For Sale
Square Footage 4,076 sqft
Price per Sqft $132
Subdivision Cross Creek Farms
MLS Listing ID 20580655
Style Other
Bedrooms 7
Full Baths 4
HOA Y/N Voluntary
Year Built 1987
Annual Tax Amount $3,928
Lot Size 1.450 Acres
Acres 1.45
Property Description
Location
State TX
County Collin
Direction North Highway 78 out of Wylie , turn right on 549.stright on FM 1778, Home passd Water company on the right before CR 1138
Rooms
Dining Room 3
Interior
Interior Features Cable TV Available, Decorative Lighting, Double Vanity, Flat Screen Wiring, In-Law Suite Floorplan, Paneling, Pantry, Wainscoting, Walk-In Closet(s)
Heating Central, Electric, Fireplace(s)
Cooling Ceiling Fan(s), Central Air, Electric, Multi Units, Window Unit(s)
Flooring Carpet, Ceramic Tile, Combination, Hardwood, Laminate, Luxury Vinyl Plank
Fireplaces Number 1
Fireplaces Type Wood Burning
Appliance Dishwasher, Electric Cooktop, Electric Water Heater, Microwave, Convection Oven, Double Oven, Refrigerator
Heat Source Central, Electric, Fireplace(s)
Laundry Electric Dryer Hookup, Utility Room, Full Size W/D Area, Stacked W/D Area, Washer Hookup, Other
Exterior
Exterior Feature Balcony, Covered Patio/Porch, Dog Run, Stable/Barn
Fence Barbed Wire, Chain Link, Cross Fenced, Partial Cross
Pool Above Ground, Salt Water
Utilities Available All Weather Road, Co-op Electric, Co-op Water, Unincorporated
Roof Type Composition
Street Surface Asphalt
Garage No
Private Pool 1
Building
Lot Description Acreage, Few Trees, Interior Lot, Landscaped, Other
Story One and One Half
Foundation Slab
Level or Stories One and One Half
Structure Type Brick
Schools
Elementary Schools Mcclendon
Middle Schools Leland Edge
High Schools Community
School District Community Isd
Others
Restrictions Deed
Ownership Hanna
Acceptable Financing 1031 Exchange, Cash, Conventional, FHA-203K, Not Assumable
Listing Terms 1031 Exchange, Cash, Conventional, FHA-203K, Not Assumable
Special Listing Condition Aerial Photo, Deed Restrictions

GET MORE INFORMATION






