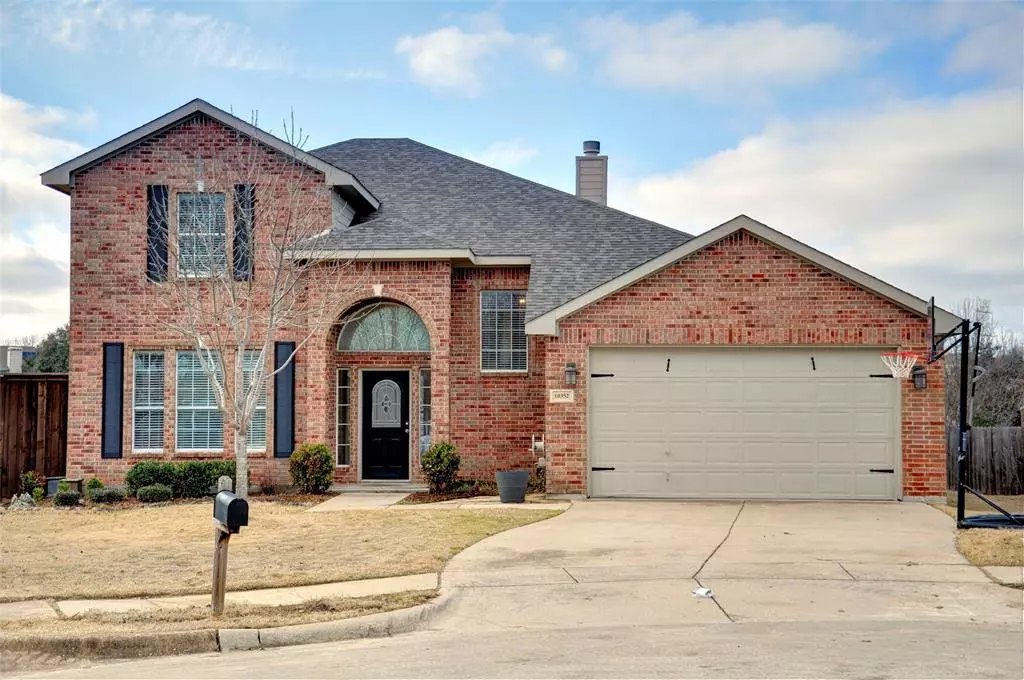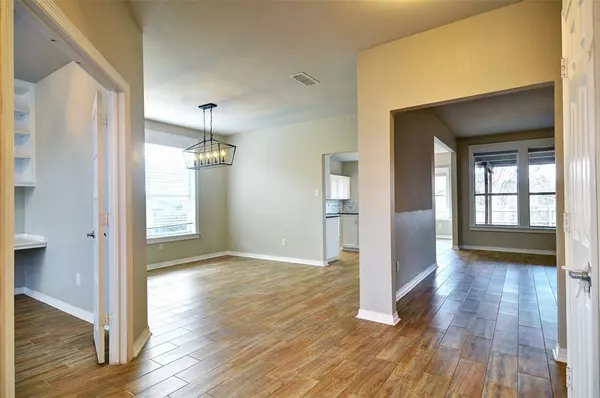
10352 Trevino Lane Benbrook, TX 76126
4 Beds
3 Baths
2,754 SqFt
UPDATED:
10/25/2024 02:52 PM
Key Details
Property Type Single Family Home
Sub Type Single Family Residence
Listing Status Active
Purchase Type For Sale
Square Footage 2,754 sqft
Price per Sqft $154
Subdivision Hills Of Whitestone
MLS Listing ID 20621885
Style Traditional
Bedrooms 4
Full Baths 2
Half Baths 1
HOA Fees $150/ann
HOA Y/N Mandatory
Year Built 2004
Annual Tax Amount $7,281
Lot Size 9,191 Sqft
Acres 0.211
Property Description
Elementary School and Benbrook Middle & High School. This 4-bedroom, 2.1 bath home features a
spacious kitchen with ample cabinetry, a renovated master bathroom with a huge walk-in shower, and a
large backyard with an extended patio. There is a dedicated office downstairs, and the upstairs game
room and large secondary bedrooms with walk in closets are a huge bonus. The home has been well
maintained with a new roof installed in August of 2020, new AC in September of 2022, new hot water
heater in October of 2022.
Location
State TX
County Tarrant
Direction GPS Works
Rooms
Dining Room 2
Interior
Interior Features Built-in Features
Heating Central
Cooling Central Air
Flooring Carpet, Ceramic Tile, Laminate
Fireplaces Number 1
Fireplaces Type Wood Burning
Appliance Dishwasher, Disposal, Electric Cooktop, Electric Oven
Heat Source Central
Exterior
Garage Spaces 2.0
Fence Wood
Utilities Available City Sewer, City Water
Roof Type Composition
Parking Type Covered
Total Parking Spaces 2
Garage Yes
Building
Story Two
Foundation Slab
Level or Stories Two
Structure Type Brick
Schools
Elementary Schools Westpark
Middle Schools Benbrook
High Schools Benbrook
School District Fort Worth Isd
Others
Restrictions Deed
Ownership See Taxes
Acceptable Financing Cash, Conventional, FHA, VA Loan
Listing Terms Cash, Conventional, FHA, VA Loan

GET MORE INFORMATION






