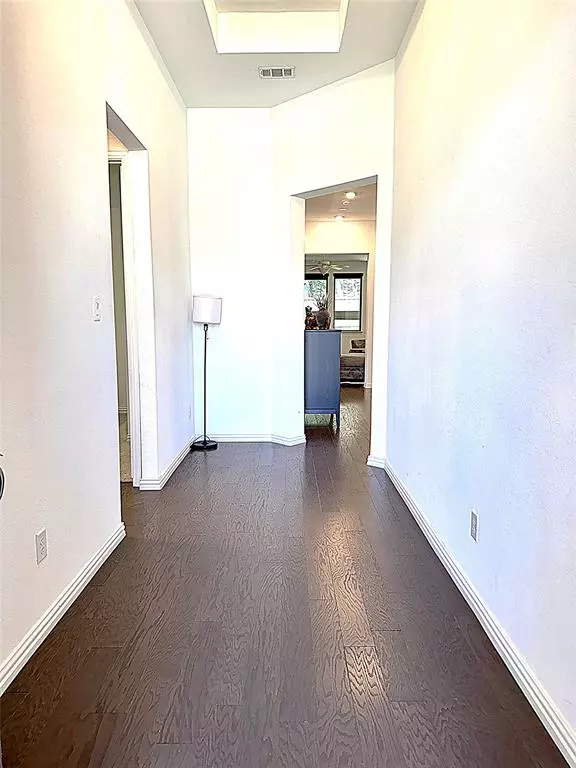
1029 Finnhorse Drive Allen, TX 75013
4 Beds
3 Baths
2,284 SqFt
UPDATED:
10/09/2024 06:57 PM
Key Details
Property Type Single Family Home
Sub Type Single Family Residence
Listing Status Active
Purchase Type For Rent
Square Footage 2,284 sqft
Subdivision Lexington Estates Ph 2
MLS Listing ID 20735495
Style Traditional
Bedrooms 4
Full Baths 3
PAD Fee $1
HOA Y/N Mandatory
Year Built 2021
Lot Size 6,316 Sqft
Acres 0.145
Property Description
Each bedroom is thoughtfully furnished with cozy beds, ample storage, and stylish linens to ensure a restful night’s sleep. The bathrooms feature modern fixtures, plenty of storage, and fresh towels. For your convenience, refrigerator, washer-dryer and central heating and cooling are all included.
Relax and unwind in the private backyard, perfect for outdoor dining or simply enjoying the fresh air. Located in a friendly neighborhood, close to SRT and Outlet mall.
Location
State TX
County Collin
Direction Please use GPS
Rooms
Dining Room 2
Interior
Interior Features Chandelier, Eat-in Kitchen, Flat Screen Wiring, Kitchen Island, Open Floorplan, Walk-In Closet(s)
Heating Central
Cooling Ceiling Fan(s), Central Air
Fireplaces Number 1
Fireplaces Type Family Room, Gas, Gas Logs
Appliance Dishwasher, Disposal, Gas Cooktop, Gas Oven, Microwave, Refrigerator
Heat Source Central
Laundry Utility Room, Full Size W/D Area
Exterior
Exterior Feature Covered Patio/Porch
Garage Spaces 2.0
Fence Wood
Utilities Available City Sewer, City Water
Parking Type Garage, Garage Door Opener, Garage Double Door, Garage Faces Front
Garage Yes
Building
Lot Description Landscaped
Story One
Foundation Slab
Level or Stories One
Schools
Elementary Schools Jenny Preston
Middle Schools Curtis
High Schools Allen
School District Allen Isd
Others
Pets Allowed Yes, Cats OK
Restrictions No Smoking,No Sublease,No Waterbeds,Pet Restrictions
Ownership Owner
Pets Description Yes, Cats OK

GET MORE INFORMATION






