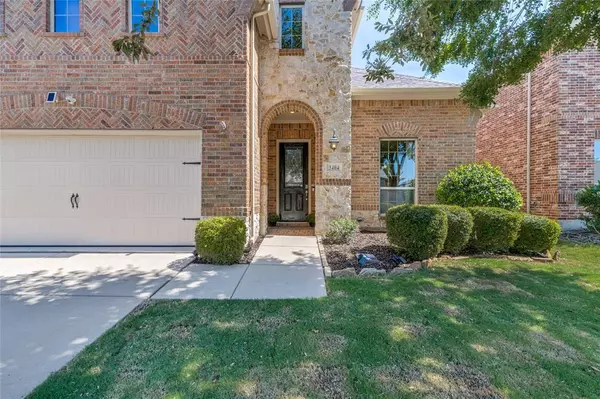
3404 Alder Drive Mckinney, TX 75071
4 Beds
4 Baths
3,631 SqFt
UPDATED:
11/11/2024 11:53 PM
Key Details
Property Type Single Family Home
Sub Type Single Family Residence
Listing Status Active Option Contract
Purchase Type For Sale
Square Footage 3,631 sqft
Price per Sqft $184
Subdivision Heatherwood Phase Three B
MLS Listing ID 20741186
Style Traditional
Bedrooms 4
Full Baths 3
Half Baths 1
HOA Fees $205
HOA Y/N Mandatory
Year Built 2012
Lot Size 6,743 Sqft
Acres 0.1548
Property Description
Location
State TX
County Collin
Community Community Pool, Greenbelt, Park, Playground, Pool
Direction USE GPS.
Rooms
Dining Room 2
Interior
Interior Features Built-in Features, Built-in Wine Cooler, Chandelier, Decorative Lighting, Eat-in Kitchen, Flat Screen Wiring, Granite Counters, High Speed Internet Available, Kitchen Island, Open Floorplan, Smart Home System, Sound System Wiring, Vaulted Ceiling(s), Walk-In Closet(s)
Flooring Carpet, Ceramic Tile
Fireplaces Number 1
Fireplaces Type Gas Starter
Appliance Dishwasher, Disposal, Gas Range, Microwave
Exterior
Exterior Feature Rain Gutters
Garage Spaces 2.0
Pool Gunite, Heated, In Ground, Pool/Spa Combo, Water Feature, Waterfall
Community Features Community Pool, Greenbelt, Park, Playground, Pool
Utilities Available City Sewer, City Water
Roof Type Composition
Parking Type Garage Door Opener, Garage Faces Front, Garage Single Door
Total Parking Spaces 2
Garage Yes
Private Pool 1
Building
Lot Description Greenbelt, Landscaped
Story Two
Foundation Slab
Level or Stories Two
Structure Type Brick
Schools
Elementary Schools John A Baker
Middle Schools Jones
High Schools Rock Hill
School District Prosper Isd
Others
Ownership See Agent

GET MORE INFORMATION






