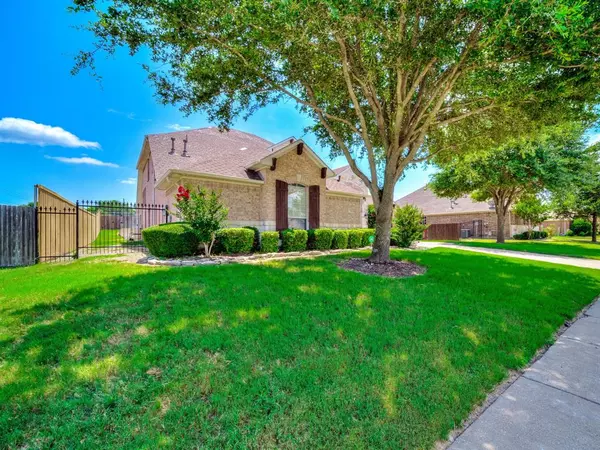
712 Saddlebrook Drive Desoto, TX 75115
4 Beds
5 Baths
3,317 SqFt
UPDATED:
11/06/2024 07:02 PM
Key Details
Property Type Single Family Home
Sub Type Single Family Residence
Listing Status Pending
Purchase Type For Sale
Square Footage 3,317 sqft
Price per Sqft $137
Subdivision Sheridan Parc
MLS Listing ID 20737836
Bedrooms 4
Full Baths 3
Half Baths 2
HOA Fees $465/ann
HOA Y/N Mandatory
Year Built 2006
Annual Tax Amount $10,823
Lot Size 0.257 Acres
Acres 0.257
Property Description
Location
State TX
County Dallas
Direction Take highway I20 south on Hampton to Pleasant Run. Take a left on Saddlebrook.
Rooms
Dining Room 2
Interior
Interior Features Cable TV Available, Eat-in Kitchen, High Speed Internet Available, Pantry, Walk-In Closet(s)
Heating Fireplace(s), Zoned
Cooling Central Air, Electric, Gas, Zoned
Flooring Ceramic Tile
Fireplaces Number 1
Fireplaces Type Gas, Gas Logs, Gas Starter
Appliance Built-in Gas Range, Dishwasher, Disposal, Gas Cooktop, Microwave, Plumbed For Gas in Kitchen
Heat Source Fireplace(s), Zoned
Exterior
Garage Spaces 2.0
Pool In Ground, Private
Utilities Available Cable Available, City Sewer, City Water, Electricity Available, Electricity Connected, Individual Gas Meter, Individual Water Meter
Roof Type Composition
Parking Type Concrete, Driveway
Total Parking Spaces 2
Garage Yes
Private Pool 1
Building
Story One and One Half
Foundation Slab
Level or Stories One and One Half
Structure Type Brick
Schools
Elementary Schools Cockrell Hill
Middle Schools Curtistene S Mccowan
High Schools Desoto
School District Desoto Isd
Others
Ownership Cooperwood
Acceptable Financing 1031 Exchange, Cash, Conventional, FHA, FHA-203K, Texas Vet, VA Loan
Listing Terms 1031 Exchange, Cash, Conventional, FHA, FHA-203K, Texas Vet, VA Loan

GET MORE INFORMATION






