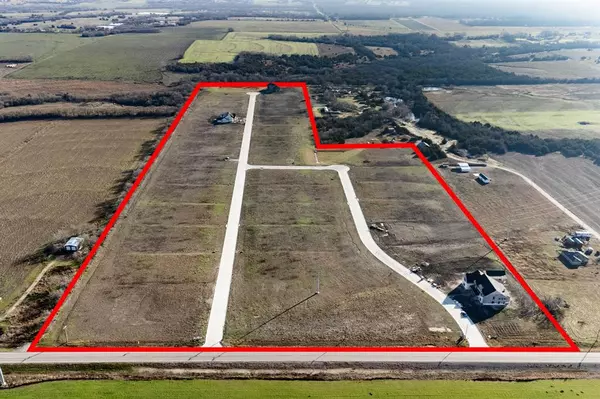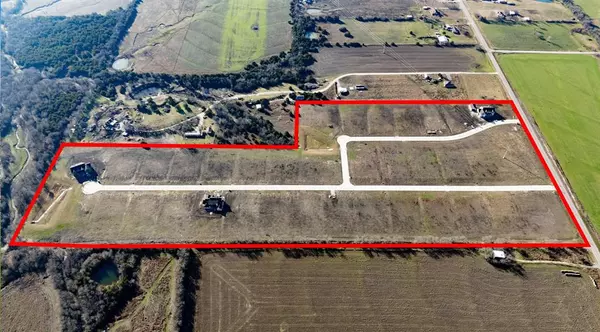3506 Autumn Avenue Princeton, TX 75407
3 Beds
2 Baths
2,500 SqFt
UPDATED:
Key Details
Property Type Single Family Home
Sub Type Single Family Residence
Listing Status Active
Purchase Type For Sale
Square Footage 2,500 sqft
Price per Sqft $301
Subdivision Hidden Valley I
MLS Listing ID 20744171
Style Craftsman
Bedrooms 3
Full Baths 2
HOA Y/N None
Year Built 2025
Lot Size 1.010 Acres
Acres 1.01
Property Sub-Type Single Family Residence
Property Description
The 'Reagan' floor plan by Cope Homes features large windows, bringing lots of natural light into the home. Vaulted ceilings, matte black farmhouse light fixtures, gourmet kitchen with quartz countertops, gas cooktop, built-in double ovens. First floor primary suite with oversized walk-in closet. Primary bath has a beautiful free-standing tub, double sinks, and dual shower heads in the walk-in shower. ..And more!
Location
State TX
County Collin
Direction From McKinney area, take 380 E for 7 miles to Monte Carlo Blvd. Turn Left on to Monte Carlo Blvd and travel 2.8 miles. Continue onto FM 1377 and continue for 2.4 miles, then keep left to stay on FM 1377 for another 1.5 miles. Hidden Valley Phase I will be on the right.
Rooms
Dining Room 1
Interior
Interior Features Decorative Lighting, Kitchen Island, Pantry, Vaulted Ceiling(s), Walk-In Closet(s)
Heating Propane
Cooling Ceiling Fan(s), Central Air
Flooring Carpet, Hardwood, Tile
Appliance Dishwasher, Disposal, Gas Cooktop, Gas Oven, Double Oven
Heat Source Propane
Exterior
Garage Spaces 2.0
Utilities Available Aerobic Septic, Co-op Water, Propane
Roof Type Composition
Total Parking Spaces 2
Garage Yes
Building
Lot Description Acreage
Story Two
Foundation Slab
Level or Stories Two
Structure Type Fiber Cement
Schools
Elementary Schools Godwin
Middle Schools Southard
High Schools Princeton
School District Princeton Isd
Others
Ownership Cope Homes, LLC
Virtual Tour https://www.propertypanorama.com/instaview/ntreis/20744171





