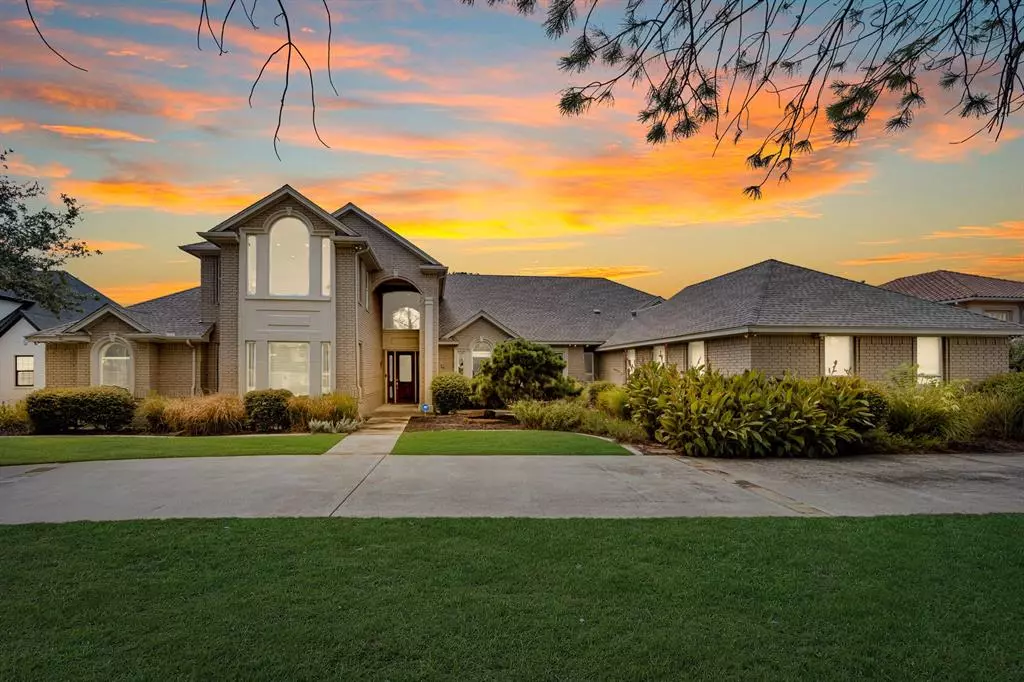
7114 Waldon Court Colleyville, TX 76034
5 Beds
6 Baths
5,972 SqFt
UPDATED:
11/03/2024 01:55 PM
Key Details
Property Type Single Family Home
Sub Type Single Family Residence
Listing Status Pending
Purchase Type For Sale
Square Footage 5,972 sqft
Price per Sqft $284
Subdivision Williamsburg Estates Add
MLS Listing ID 20741959
Style Contemporary/Modern
Bedrooms 5
Full Baths 4
Half Baths 2
HOA Fees $825
HOA Y/N Mandatory
Year Built 1973
Annual Tax Amount $16,763
Lot Size 0.655 Acres
Acres 0.655
Property Description
Location
State TX
County Tarrant
Community Fishing, Jogging Path/Bike Path, Lake, Sidewalks
Direction This property is GPS friendly!
Rooms
Dining Room 2
Interior
Interior Features Built-in Wine Cooler, Cable TV Available, Decorative Lighting, Eat-in Kitchen, Flat Screen Wiring, High Speed Internet Available, Pantry, Sound System Wiring, Walk-In Closet(s)
Heating Central
Cooling Ceiling Fan(s), Central Air
Flooring Ceramic Tile, Wood
Fireplaces Number 1
Fireplaces Type Living Room
Appliance Built-in Refrigerator, Dishwasher, Disposal, Electric Cooktop, Electric Oven, Gas Cooktop, Gas Water Heater, Microwave, Plumbed For Gas in Kitchen
Heat Source Central
Laundry Utility Room, Full Size W/D Area, Washer Hookup
Exterior
Exterior Feature Covered Patio/Porch, Rain Gutters, Lighting, Outdoor Living Center
Garage Spaces 2.0
Carport Spaces 1
Fence Wrought Iron
Pool In Ground, Outdoor Pool, Private
Community Features Fishing, Jogging Path/Bike Path, Lake, Sidewalks
Utilities Available Cable Available, City Sewer, City Water, Concrete, Curbs, Electricity Available, Electricity Connected, Individual Gas Meter, Individual Water Meter, Natural Gas Available, Sidewalk, Underground Utilities
Roof Type Composition
Parking Type Circular Driveway, Garage, Garage Door Opener, Lighted
Total Parking Spaces 3
Garage Yes
Private Pool 1
Building
Lot Description Adjacent to Greenbelt, Cul-De-Sac, Greenbelt, Landscaped, Lrg. Backyard Grass, Park View, Subdivision
Story Two
Foundation Slab
Level or Stories Two
Structure Type Brick
Schools
Elementary Schools Colleyville
Middle Schools Cross Timbers
High Schools Grapevine
School District Grapevine-Colleyville Isd
Others
Ownership Of record
Acceptable Financing Cash, Conventional, VA Loan
Listing Terms Cash, Conventional, VA Loan

GET MORE INFORMATION






