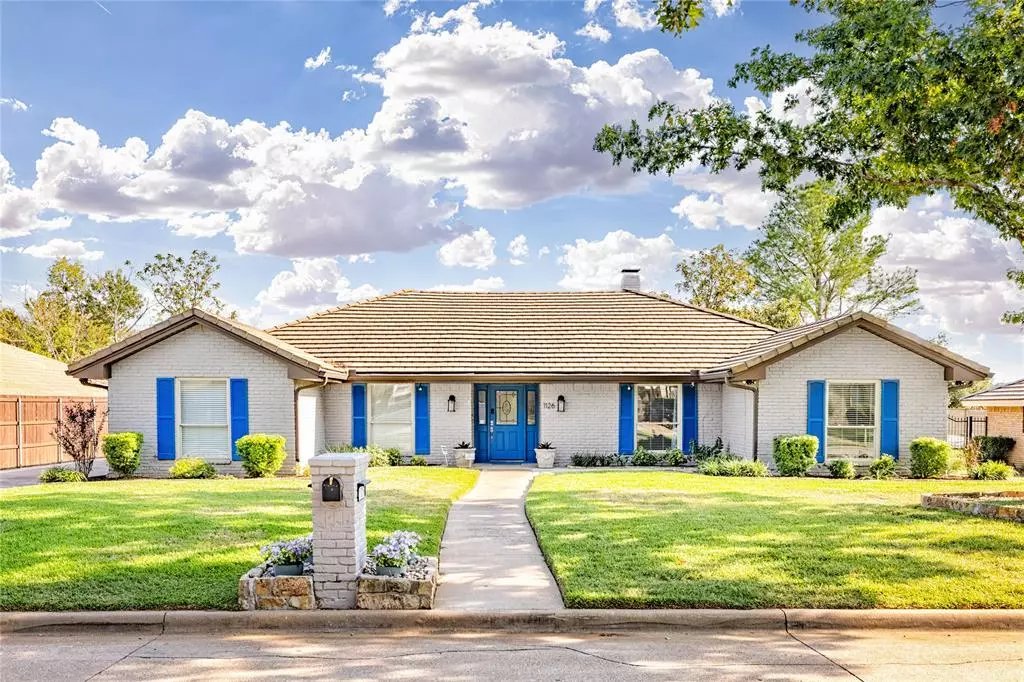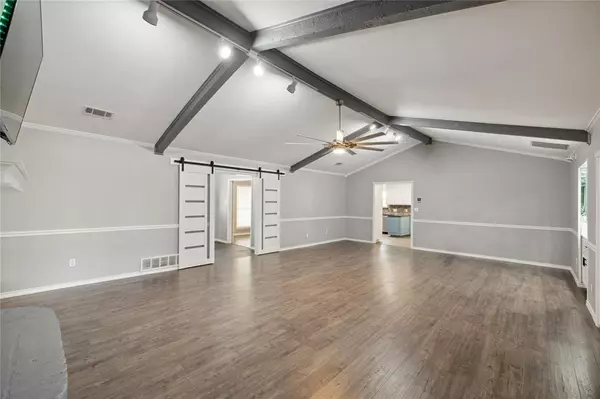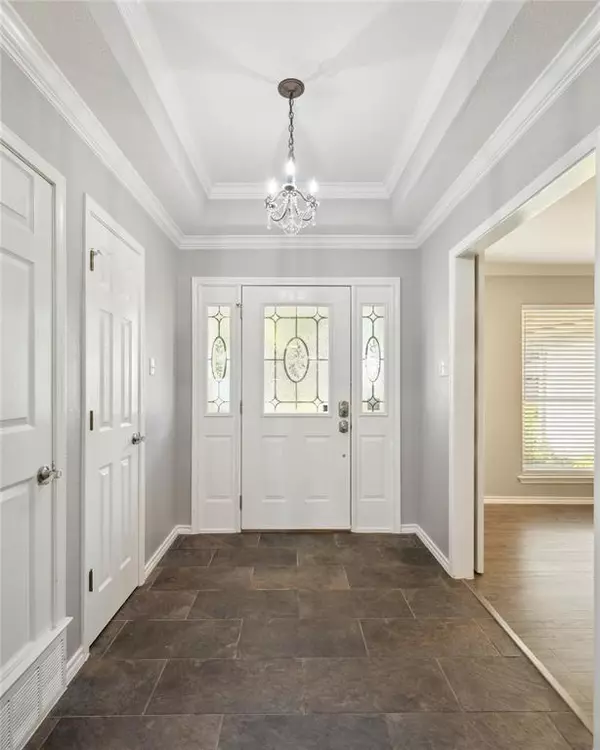
1126 Sunset Drive Trophy Club, TX 76262
4 Beds
3 Baths
2,858 SqFt
UPDATED:
11/16/2024 09:04 PM
Key Details
Property Type Single Family Home
Sub Type Single Family Residence
Listing Status Active
Purchase Type For Sale
Square Footage 2,858 sqft
Price per Sqft $223
Subdivision Trophy Club # 5
MLS Listing ID 20747050
Bedrooms 4
Full Baths 2
Half Baths 1
HOA Y/N None
Year Built 1978
Annual Tax Amount $8,398
Lot Size 0.254 Acres
Acres 0.254
Property Description
Location
State TX
County Denton
Direction Your preferred gps works well
Rooms
Dining Room 1
Interior
Interior Features Built-in Features, Cable TV Available, Chandelier, Decorative Lighting, Double Vanity, Eat-in Kitchen, Flat Screen Wiring, Granite Counters, High Speed Internet Available, Natural Woodwork, Open Floorplan, Vaulted Ceiling(s), Wainscoting, Walk-In Closet(s), Wet Bar
Heating Central, ENERGY STAR Qualified Equipment, Fireplace Insert, Fireplace(s), Heat Pump
Cooling Central Air, Electric, ENERGY STAR Qualified Equipment, Zoned
Flooring Luxury Vinyl Plank
Fireplaces Number 1
Fireplaces Type Brick, Electric, Insert, Masonry, Raised Hearth, Wood Burning
Appliance Dishwasher, Disposal, Dryer, Electric Cooktop, Electric Oven, Double Oven, Refrigerator, Vented Exhaust Fan
Heat Source Central, ENERGY STAR Qualified Equipment, Fireplace Insert, Fireplace(s), Heat Pump
Laundry Utility Room, Full Size W/D Area, Washer Hookup
Exterior
Exterior Feature Covered Patio/Porch, Rain Gutters, Lighting
Garage Spaces 2.0
Fence Wood
Utilities Available Cable Available, City Sewer, City Water, Concrete, Curbs, Electricity Available, MUD Water
Roof Type Concrete
Total Parking Spaces 2
Garage Yes
Building
Story One
Foundation Slab
Level or Stories One
Structure Type Brick
Schools
Elementary Schools Lakeview
Middle Schools Medlin
High Schools Byron Nelson
School District Northwest Isd
Others
Restrictions No Known Restriction(s)
Ownership of record
Acceptable Financing Cash, Conventional
Listing Terms Cash, Conventional

GET MORE INFORMATION






