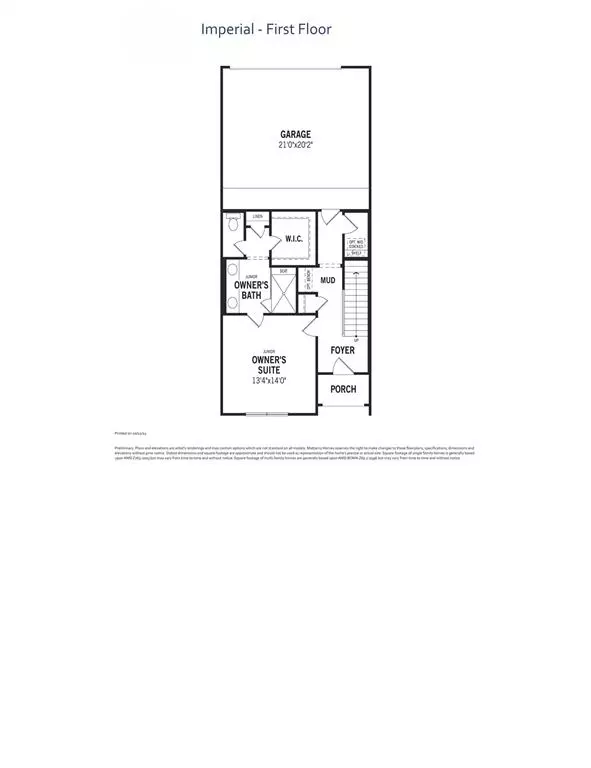
4265 Humboldt Street Frisco, TX 75034
3 Beds
3 Baths
2,323 SqFt
UPDATED:
10/30/2024 07:02 AM
Key Details
Property Type Townhouse
Sub Type Townhouse
Listing Status Active
Purchase Type For Sale
Square Footage 2,323 sqft
Price per Sqft $265
Subdivision Wade Settlement
MLS Listing ID 20753483
Style Traditional
Bedrooms 3
Full Baths 3
HOA Fees $210/mo
HOA Y/N Mandatory
Year Built 2024
Property Description
Location
State TX
County Collin
Community Club House, Community Pool, Curbs, Park, Sidewalks
Direction 121 to Parkwood Blvd go Left to John Hickman go right to Willow Pond go Right to left on Challenger to Left on La Plata. Model Home is located at 4269 Willow Pond Drive Frisco 75034
Rooms
Dining Room 1
Interior
Interior Features Cable TV Available, Decorative Lighting, High Speed Internet Available, Kitchen Island, Open Floorplan, Pantry, Smart Home System, Walk-In Closet(s)
Heating Central, Electric
Cooling Central Air, Electric
Flooring Carpet, Ceramic Tile, Luxury Vinyl Plank
Fireplaces Number 1
Fireplaces Type Electric
Appliance Dishwasher, Disposal, Electric Range, Gas Cooktop, Microwave, Plumbed For Gas in Kitchen, Tankless Water Heater
Heat Source Central, Electric
Laundry Electric Dryer Hookup, Full Size W/D Area, Washer Hookup
Exterior
Exterior Feature Balcony
Garage Spaces 2.0
Fence Wood
Community Features Club House, Community Pool, Curbs, Park, Sidewalks
Utilities Available Cable Available, City Sewer, City Water, Concrete, Curbs, Sidewalk, Underground Utilities
Roof Type Composition
Parking Type Alley Access, Garage Door Opener, Garage Faces Rear, Garage Single Door
Total Parking Spaces 2
Garage Yes
Private Pool 1
Building
Lot Description Interior Lot, Landscaped, Subdivision
Story Three Or More
Foundation Slab
Level or Stories Three Or More
Structure Type Brick
Schools
Elementary Schools Spears
Middle Schools Hunt
High Schools Frisco
School District Frisco Isd
Others
Ownership Mattamy Homes
Acceptable Financing Cash, Conventional, FHA, VA Loan
Listing Terms Cash, Conventional, FHA, VA Loan

GET MORE INFORMATION






