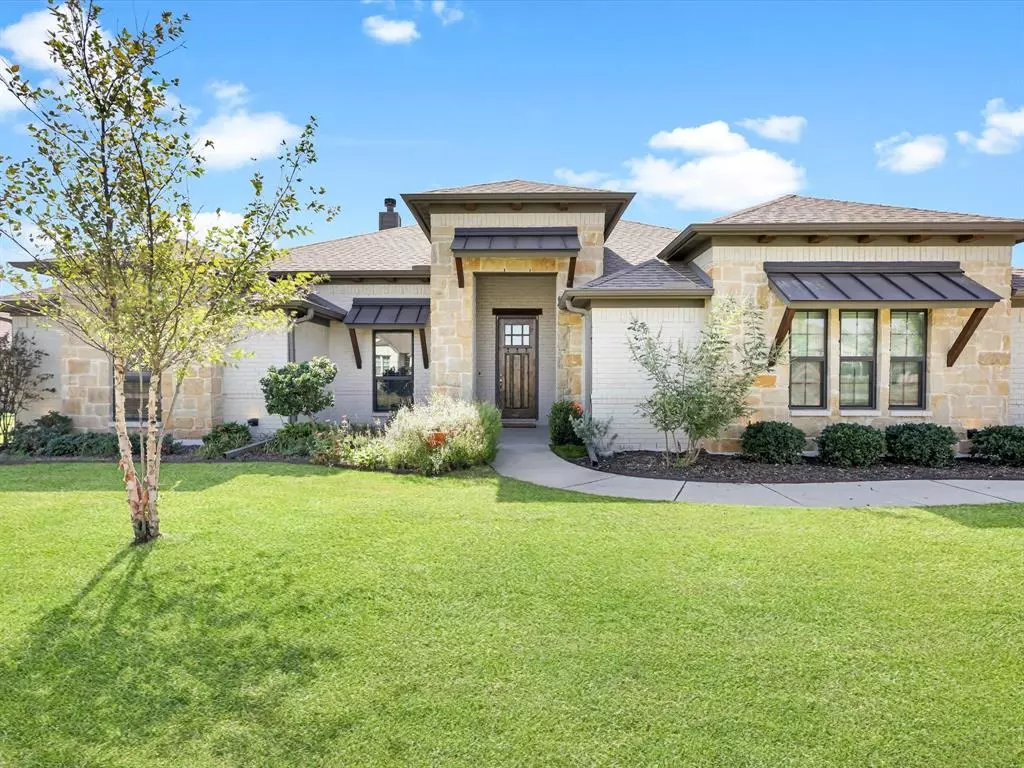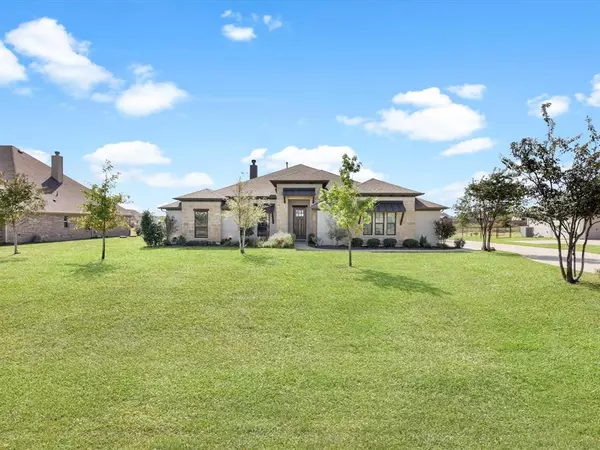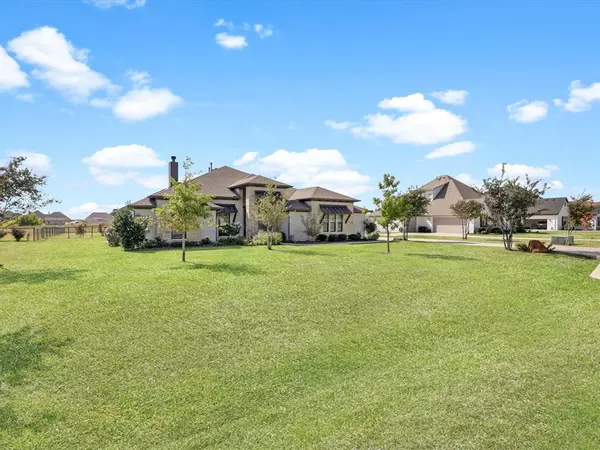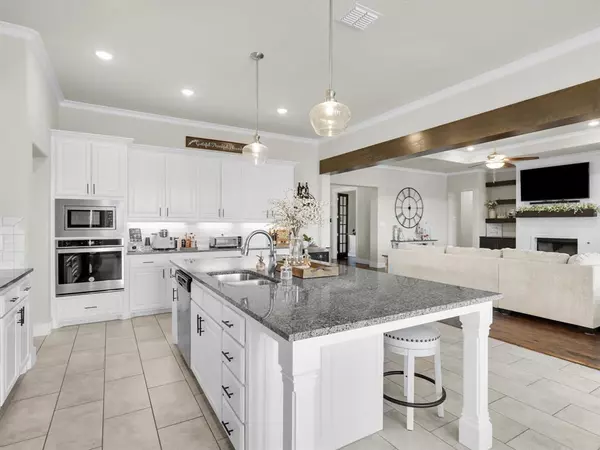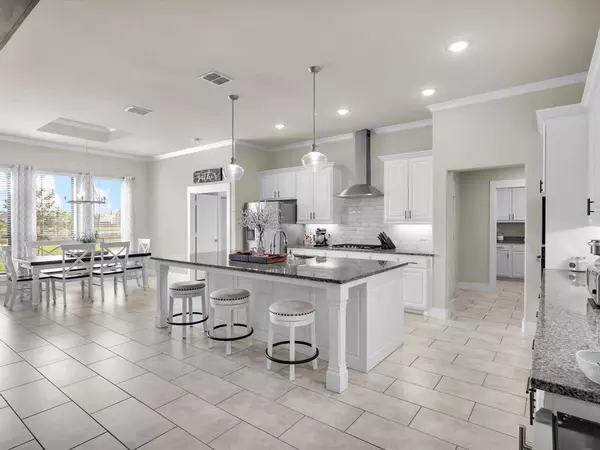
1113 Denton Creek Drive Justin, TX 76247
4 Beds
3 Baths
3,101 SqFt
UPDATED:
11/20/2024 11:08 PM
Key Details
Property Type Single Family Home
Sub Type Single Family Residence
Listing Status Active
Purchase Type For Sale
Square Footage 3,101 sqft
Price per Sqft $240
Subdivision Legacy Ranch - Ph 1
MLS Listing ID 20754965
Style Traditional
Bedrooms 4
Full Baths 2
Half Baths 1
HOA Fees $395/ann
HOA Y/N Mandatory
Year Built 2018
Annual Tax Amount $13,676
Lot Size 0.590 Acres
Acres 0.59
Property Description
Location
State TX
County Denton
Direction From I-35 west on Fm 407 to Justin, left on Fm 146, right on John Wiley Rd, left on Boss Range Rd., left on Denton Creek. Beautiful home on the right with the extra trees and curved driveway.
Rooms
Dining Room 1
Interior
Interior Features Cable TV Available, Decorative Lighting, Eat-in Kitchen, Flat Screen Wiring, Granite Counters, Kitchen Island, Open Floorplan, Pantry, Vaulted Ceiling(s)
Heating Central, Electric
Cooling Ceiling Fan(s), Central Air
Flooring Ceramic Tile, Luxury Vinyl Plank, Wood
Fireplaces Number 2
Fireplaces Type Gas Starter, Living Room, Outside, Propane, Wood Burning
Equipment Generator
Appliance Dishwasher, Disposal, Gas Cooktop, Microwave
Heat Source Central, Electric
Laundry Utility Room, Full Size W/D Area
Exterior
Exterior Feature Covered Patio/Porch, Rain Gutters
Garage Spaces 3.0
Fence Metal
Utilities Available Aerobic Septic, Cable Available, City Water, Community Mailbox, Concrete, Electricity Available, Propane, Septic, Underground Utilities
Roof Type Composition
Total Parking Spaces 3
Garage Yes
Building
Lot Description Interior Lot, Landscaped, Lrg. Backyard Grass, Sprinkler System, Subdivision
Story One
Foundation Slab
Level or Stories One
Structure Type Brick
Schools
Elementary Schools Justin
Middle Schools Pike
High Schools Northwest
School District Northwest Isd
Others
Restrictions Deed
Ownership See Tax Record
Acceptable Financing Cash, Conventional, FHA, VA Loan
Listing Terms Cash, Conventional, FHA, VA Loan
Special Listing Condition Deed Restrictions

GET MORE INFORMATION


