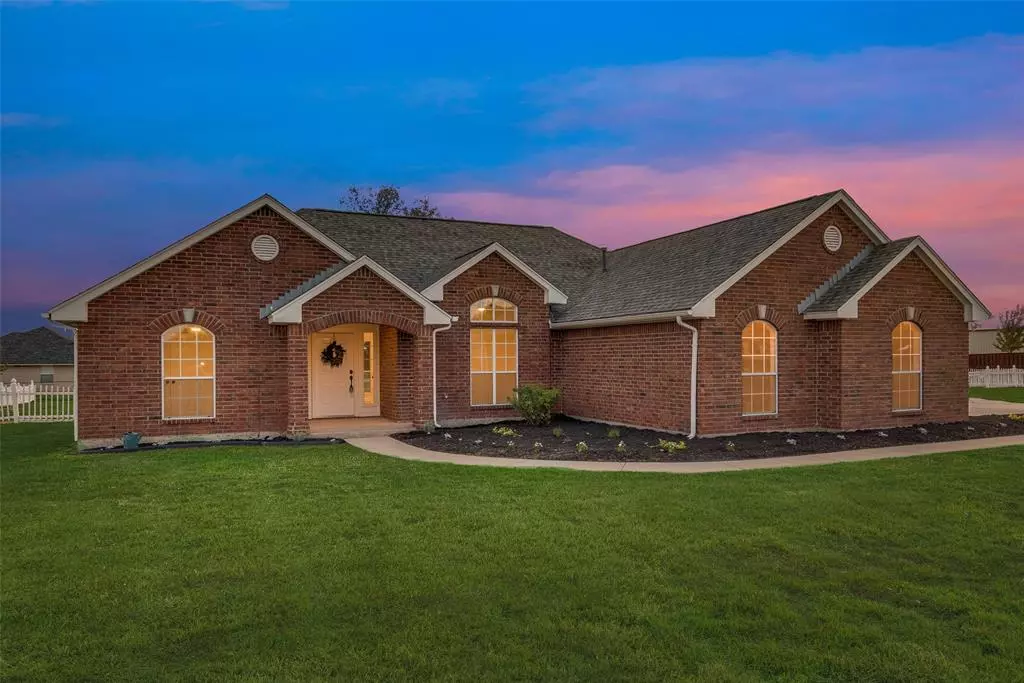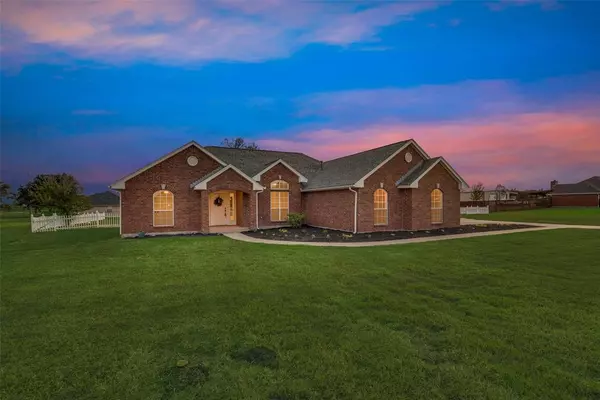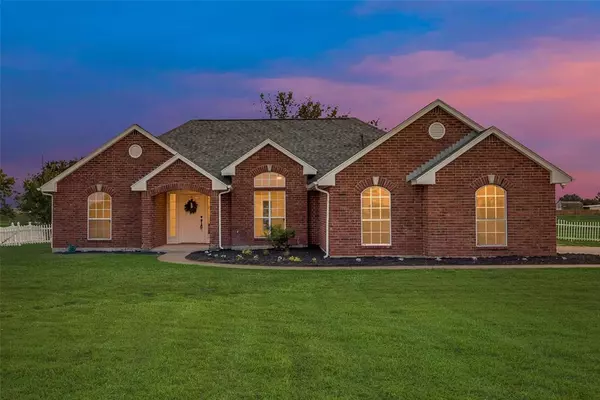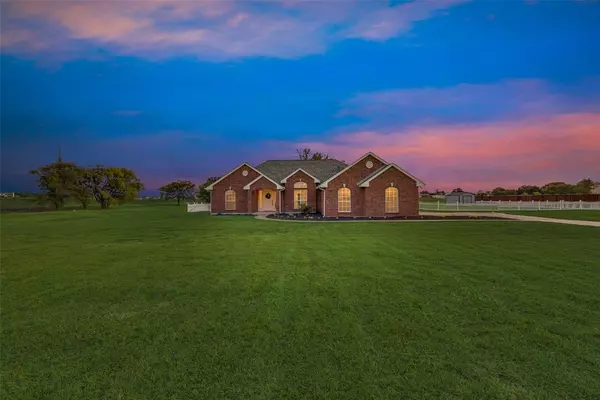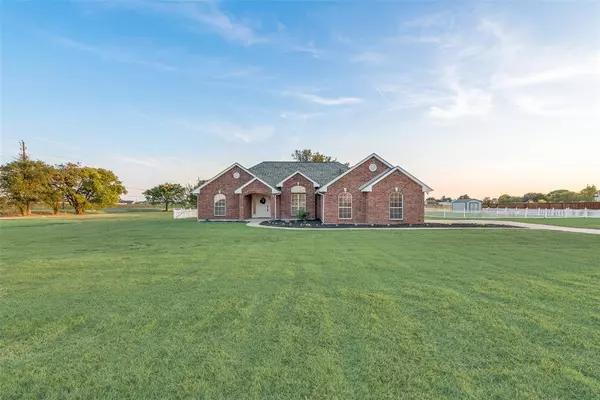
8090 Mavis Avenue Waxahachie, TX 75167
4 Beds
2 Baths
1,674 SqFt
UPDATED:
11/23/2024 07:04 PM
Key Details
Property Type Single Family Home
Sub Type Single Family Residence
Listing Status Active
Purchase Type For Sale
Square Footage 1,674 sqft
Price per Sqft $250
Subdivision Mid-Villa Ests- Rev
MLS Listing ID 20758059
Style Traditional
Bedrooms 4
Full Baths 2
HOA Y/N None
Year Built 1997
Annual Tax Amount $4,751
Lot Size 1.236 Acres
Acres 1.236
Property Description
Welcome to your dream home! Nestled on a spacious 1+ acre lot with minimal restrictions and NO HOA, this beautifully updated property offers the perfect blend of modern amenities and peaceful living in the desirable Midlothian ISD. Featuring 3 bedrooms and a versatile office that can easily serve as a 4th bedroom, this home has been meticulously maintained and thoughtfully upgraded. The roof is only 2 years old, and both the interior and exterior have been freshly painted. Step into the stunning updated kitchen with new quartz countertops and technology-friendly appliances, perfect for culinary enthusiasts and home chefs alike. The primary bathroom has been tastefully updated, and the guest bathroom has undergone a complete renovation, providing a fresh and modern feel. Enjoy the large master closet and updated lighting fixtures throughout the home.
Outside, you'll find a storage building for extra convenience and a great back patio—the perfect spot to unwind and take in the beautiful sunrises and sunsets. This home offers the best of both worlds: modern updates and a spacious, serene setting. Don’t miss out on this incredible opportunity!
Location
State TX
County Ellis
Direction From 1387, turn left onto Ovilla Rd, left on Mavis Ave, house is on the left side
Rooms
Dining Room 1
Interior
Interior Features Cable TV Available, Cathedral Ceiling(s), Decorative Lighting, Double Vanity, Eat-in Kitchen, Kitchen Island, Open Floorplan, Pantry, Vaulted Ceiling(s), Walk-In Closet(s)
Heating Central, Electric, ENERGY STAR Qualified Equipment, Fireplace(s)
Cooling Ceiling Fan(s), Central Air, Electric, ENERGY STAR Qualified Equipment
Flooring Carpet, Laminate, Luxury Vinyl Plank
Fireplaces Number 1
Fireplaces Type Wood Burning
Appliance Dishwasher, Disposal, Electric Cooktop, Electric Oven, Electric Water Heater, Microwave, Convection Oven
Heat Source Central, Electric, ENERGY STAR Qualified Equipment, Fireplace(s)
Laundry Electric Dryer Hookup, Utility Room, Full Size W/D Area, Washer Hookup
Exterior
Exterior Feature Rain Gutters
Garage Spaces 2.0
Carport Spaces 2
Fence Chain Link, Full, Perimeter, Vinyl
Utilities Available Cable Available, City Sewer, City Water, Electricity Connected, Individual Water Meter, Septic
Roof Type Composition
Garage Yes
Building
Lot Description Acreage, Cleared, Corner Lot, Few Trees, Landscaped, Lrg. Backyard Grass
Story One
Level or Stories One
Structure Type Brick
Schools
Elementary Schools Longbranch
Middle Schools Walnut Grove
High Schools Heritage
School District Midlothian Isd
Others
Restrictions Deed
Ownership See tax
Acceptable Financing Cash, Conventional, VA Loan
Listing Terms Cash, Conventional, VA Loan

GET MORE INFORMATION


