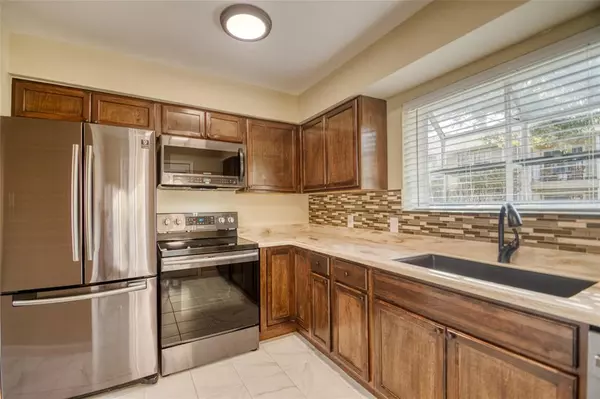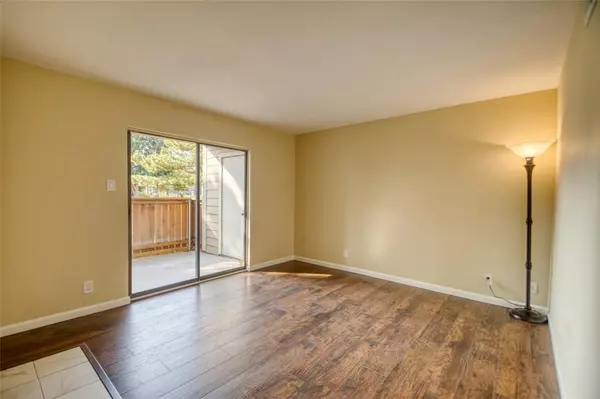
4748 Old Bent Tree Lane #605 Dallas, TX 75287
1 Bed
1 Bath
651 SqFt
UPDATED:
10/30/2024 09:14 PM
Key Details
Property Type Condo
Sub Type Condominium
Listing Status Active
Purchase Type For Rent
Square Footage 651 sqft
Subdivision Parkway Lane Ph I
MLS Listing ID 20760753
Bedrooms 1
Full Baths 1
PAD Fee $1
HOA Y/N Mandatory
Year Built 1985
Lot Size 1.000 Acres
Acres 1.0
Property Description
-Wood-like vinyl flooring throughout and tiled kitchen (no carpet)
-Dining area adjacent to kitchen, can be used as home office
-Wood burning fireplace in living rm
-Large, undivided sink
-Full sized washer and dryer in kitchen, utility closet
-Covered, private patio w storage, access from kitchen and living rm
-Nice sized bedroom (easily fits king bed and dresser) with walk-in closet
-Covered, assigned parking visible from bedroom window
-Plenty of visitor parking available close by
-AC units replaced 2020
Online app includes credit, bckgrd, employ., and rent verif.
App denial criteria:
-Incomplete or inaccurate rental app or nonpayment of app fees
-Occupancy that exceeds 2 adults per bedrm
-Felony or misdemeanor crimes involving violence; crimes against persons; use of firearms; sex crimes; illegal drugs; robbery; aggravated robbery; murder; criminal gang activity; discharge of firearms; gambling; manufacture, sale or use of drugs; manufacture or sale of alcoholic beverages; prostitution; theft; burglary; larceny; destruction of property; or any crime involving a minor
-Sex offender registration status or history
-Evictions
-Gross monthly income -Credit score -Inability to pay via electronic draft or debit, cc card
-Inability to sign 1 yr min
-References that may indicate a potential problematic tenancy (ll's discretion)
-Inability or unwillingness to communicate through written means
-Any factors that may be impermissible by governing regulations (e.g., homeowner’s association rules and regulations for a community)
-Inability or unwillingness to provide evidence of and always maintain current renter’s insurance showing a personal liability limit of at least $100K per occurrence, listing mgmt co. as additional insured
List agent is broker-owner and landlord
Location
State TX
County Collin
Community Club House, Community Pool, Sidewalks
Direction Google maps
Rooms
Dining Room 1
Interior
Interior Features High Speed Internet Available, Walk-In Closet(s)
Heating Central
Cooling Central Air
Flooring Vinyl
Fireplaces Number 1
Fireplaces Type Wood Burning
Appliance Dishwasher, Disposal, Dryer, Electric Cooktop, Electric Oven, Ice Maker, Microwave, Refrigerator, Washer
Heat Source Central
Laundry In Kitchen, Utility Room, Full Size W/D Area
Exterior
Carport Spaces 1
Community Features Club House, Community Pool, Sidewalks
Utilities Available City Sewer, City Water, Community Mailbox, Electricity Available
Parking Type Assigned, Covered, Electric Gate, Guest
Total Parking Spaces 1
Garage No
Private Pool 1
Building
Story One
Foundation Slab
Level or Stories One
Schools
Elementary Schools Mitchell
Middle Schools Frankford
High Schools Shepton
School District Plano Isd
Others
Pets Allowed Yes, Cats OK, Dogs OK, Number Limit, Size Limit
Restrictions Deed
Ownership TC Capital Management, LLC
Special Listing Condition Owner/ Agent
Pets Description Yes, Cats OK, Dogs OK, Number Limit, Size Limit

GET MORE INFORMATION






