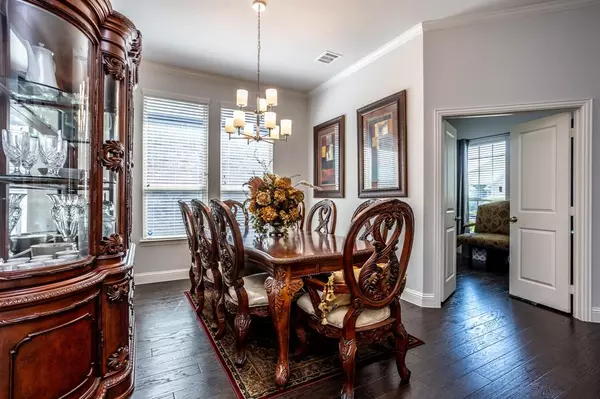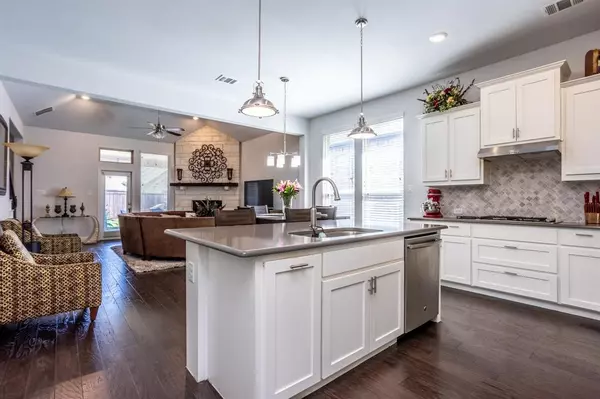
3516 Charleston Drive Melissa, TX 75454
4 Beds
3 Baths
2,919 SqFt
UPDATED:
11/10/2024 11:04 PM
Key Details
Property Type Single Family Home
Sub Type Single Family Residence
Listing Status Active
Purchase Type For Sale
Square Footage 2,919 sqft
Price per Sqft $195
Subdivision Liberty Ph 4
MLS Listing ID 20761983
Style Traditional
Bedrooms 4
Full Baths 3
HOA Fees $385
HOA Y/N Mandatory
Year Built 2017
Annual Tax Amount $8,818
Lot Size 6,098 Sqft
Acres 0.14
Lot Dimensions 120 x 51
Property Description
The open-concept layout seamlessly connects the kitchen to the dining area and the great room, where you’ll love the warmth of the stone fireplace and the rich beauty of wood flooring. Your luxurious master suite is a private retreat with an oversized walk-in shower and plenty of closet space.
Work from home comfortably in the dedicated home office near the entry and host formal dinners in the elegant dining room. Upstairs, you'll find a spacious game room, a secondary bedroom, and a full bath—ideal for guests or a second living space.
Step outside to enjoy the large covered patio, perfect for barbecues and relaxing evenings. Additional energy-efficient features include a 14.5 SEER AC system, radiant barrier roof decking, and low-E windows, keeping your home comfortable and efficient year-round.
Don’t miss the chance to call this beautiful home yours!
Location
State TX
County Collin
Community Club House, Community Pool, Curbs, Greenbelt, Lake, Park, Playground, Sidewalks
Direction Use GPS or from US-75 N, take Exit 44 for Melissa Rd. Turn right onto Melissa Rd, then left onto Hwy 5. Turn right onto Pennsylvania Ave, then left onto Charleston Dr. Arrive at 3516 Charleston Dr on the right.
Rooms
Dining Room 2
Interior
Interior Features Cable TV Available, Decorative Lighting, Sound System Wiring, Vaulted Ceiling(s)
Heating Central, Fireplace(s), Natural Gas
Cooling Ceiling Fan(s), Central Air, Electric
Flooring Carpet, Ceramic Tile, Wood
Fireplaces Number 1
Fireplaces Type Decorative, Gas Starter, Heatilator, Living Room, Stone
Appliance Dishwasher, Disposal, Electric Oven, Gas Cooktop, Gas Water Heater, Microwave, Plumbed For Gas in Kitchen
Heat Source Central, Fireplace(s), Natural Gas
Laundry Electric Dryer Hookup, Full Size W/D Area, Washer Hookup
Exterior
Garage Spaces 2.0
Fence Wood
Community Features Club House, Community Pool, Curbs, Greenbelt, Lake, Park, Playground, Sidewalks
Utilities Available City Sewer, City Water, Concrete, Curbs, Sidewalk
Roof Type Composition
Parking Type Garage, Garage Door Opener, Garage Double Door, Garage Faces Front
Total Parking Spaces 2
Garage Yes
Building
Lot Description Few Trees, Interior Lot, Landscaped, Lrg. Backyard Grass, Sprinkler System, Subdivision
Story Two
Level or Stories Two
Structure Type Brick,Fiber Cement,Rock/Stone
Schools
Elementary Schools Harry Mckillop
Middle Schools Melissa
High Schools Melissa
School District Melissa Isd
Others
Restrictions Agricultural,Deed,Development
Ownership Angela R. Clark and Torin Clark

GET MORE INFORMATION






