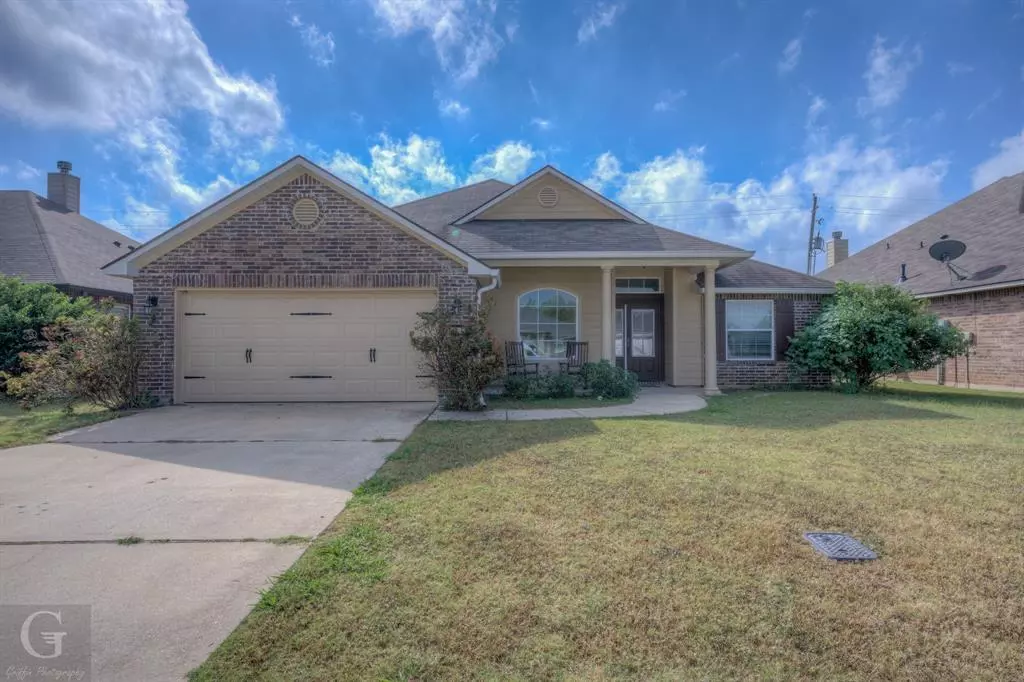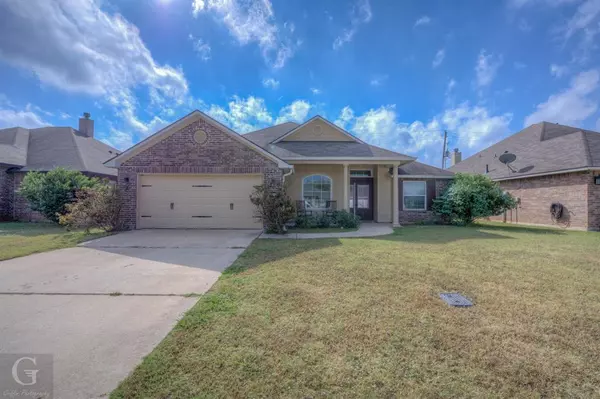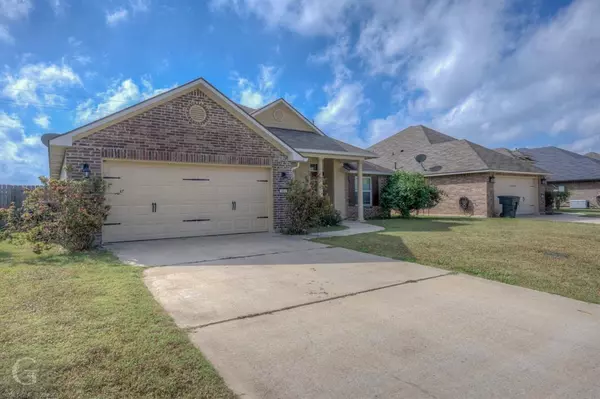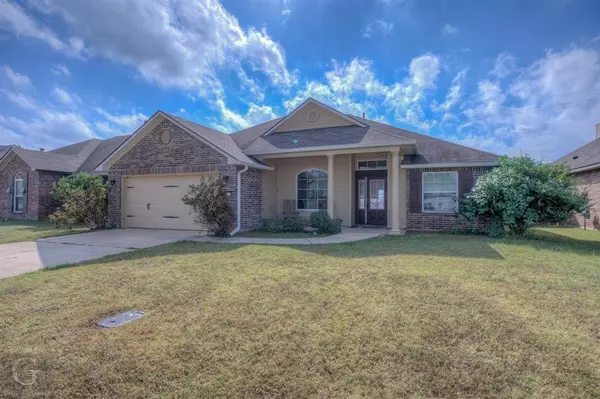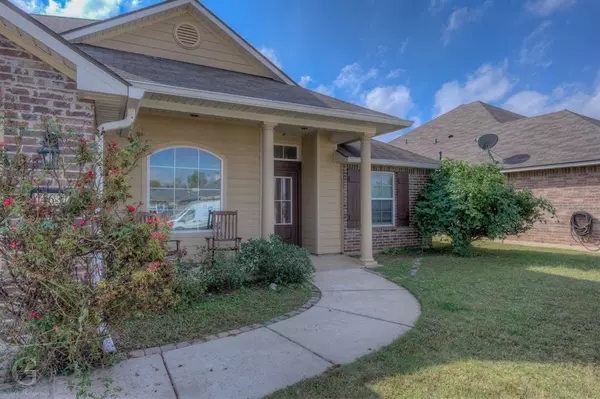
463 Jordan Drive Bossier City, LA 71112
3 Beds
2 Baths
1,940 SqFt
UPDATED:
11/26/2024 06:06 PM
Key Details
Property Type Single Family Home
Sub Type Single Family Residence
Listing Status Active
Purchase Type For Sale
Square Footage 1,940 sqft
Price per Sqft $146
Subdivision Savannah Place
MLS Listing ID 20765081
Bedrooms 3
Full Baths 2
HOA Fees $182/ann
HOA Y/N Mandatory
Year Built 2016
Annual Tax Amount $2,259
Lot Size 7,187 Sqft
Acres 0.165
Property Description
Welcome to your dream home! Nestled in a picturesque setting, this exquisite 1,950 sqft residence by Southern Home Builders boasts an inviting open floor plan that seamlessly blends modern elegance with cozy comfort. This immaculate 3-bedroom, 2-bathroom gem is perfect for families, entertaining, or simply enjoying peaceful days at home.
As you step inside, you're greeted by an abundance of natural light that floods the spacious living area, highlighting the beautiful finishes and thoughtful design throughout. The heart of the home features a gourmet kitchen with sleek countertops, stainless steel appliances, and ample cabinet space, perfect for culinary enthusiasts and family gatherings alike.
Retreat to your serene master suite, complete with a private en-suite bathroom that offers a spa-like experience. Two additional well-appointed bedrooms provide ample space for family and guests, making this home a true sanctuary.
One of the standout features of this property is the breathtaking view that can be enjoyed from your outdoor patio—a perfect spot for morning coffee, evening sunsets, or hosting summer barbecues. The yard offers plenty of space for kids and pets to play, making it a perfect haven for families.
Located in a desirable neighborhood with a warm community feel, this home is just moments away from Barksdale Air Force Base, local parks, shopping, and dining options.
Don’t miss out on this rare opportunity to own a piece of paradise! Schedule your private tour today and experience firsthand the charm and beauty this home has to offer. Your southern dream awaits!
Location
State LA
County Bossier
Direction Use GPS.
Rooms
Dining Room 1
Interior
Interior Features Built-in Features, Cable TV Available, Decorative Lighting, Double Vanity, Eat-in Kitchen, Open Floorplan, Pantry, Walk-In Closet(s)
Heating Central, Natural Gas
Cooling Central Air, Electric
Flooring Carpet, Laminate, Tile
Fireplaces Number 1
Fireplaces Type Brick
Appliance Dishwasher, Disposal, Gas Range, Gas Water Heater, Microwave, Refrigerator
Heat Source Central, Natural Gas
Laundry Utility Room
Exterior
Garage Spaces 2.0
Utilities Available Cable Available, City Sewer, City Water
Total Parking Spaces 2
Garage Yes
Building
Story One
Level or Stories One
Schools
Elementary Schools Bossier Isd Schools
Middle Schools Bossier Isd Schools
High Schools Bossier Isd Schools
School District Bossier Psb
Others
Ownership Seller

GET MORE INFORMATION


