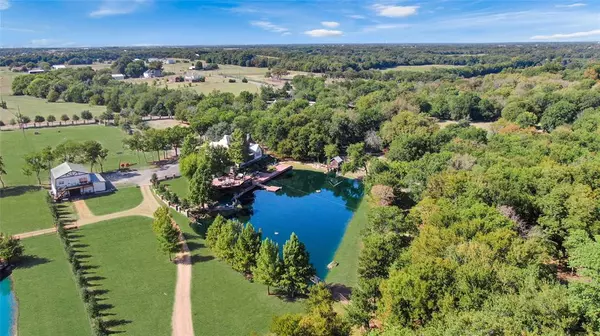
11588 Wild Rose Lane Anna, TX 75409
5 Beds
5 Baths
6,761 SqFt
UPDATED:
11/08/2024 04:10 AM
Key Details
Property Type Single Family Home
Sub Type Single Family Residence
Listing Status Active
Purchase Type For Sale
Square Footage 6,761 sqft
Price per Sqft $590
Subdivision Wild Rose Farms
MLS Listing ID 20766707
Style Traditional
Bedrooms 5
Full Baths 4
Half Baths 1
HOA Fees $150/ann
HOA Y/N Mandatory
Year Built 2000
Annual Tax Amount $10,411
Lot Size 10.000 Acres
Acres 10.0
Property Description
Location
State TX
County Collin
Direction Use GPS for best route
Rooms
Dining Room 2
Interior
Interior Features Built-in Features, Built-in Wine Cooler, Chandelier, Decorative Lighting, Double Vanity, Eat-in Kitchen, Granite Counters, High Speed Internet Available, Kitchen Island, Natural Woodwork, Open Floorplan, Pantry, Smart Home System, Sound System Wiring, Vaulted Ceiling(s), Walk-In Closet(s)
Heating Central, Heat Pump, Wood Stove
Cooling Ceiling Fan(s), Central Air, Gas
Flooring Carpet, Wood
Fireplaces Number 5
Fireplaces Type Bath, Bedroom, Decorative, Fire Pit, Gas Logs, Library, Living Room, Masonry, Master Bedroom, Outside, Raised Hearth, See Through Fireplace, Stone, Wood Burning, Wood Burning Stove
Equipment Generator
Appliance Built-in Refrigerator, Commercial Grade Range, Dishwasher, Disposal, Refrigerator
Heat Source Central, Heat Pump, Wood Stove
Laundry Electric Dryer Hookup, Utility Room, Full Size W/D Area, Washer Hookup, On Site
Exterior
Exterior Feature Attached Grill, Awning(s), Barbecue, Built-in Barbecue, Courtyard, Covered Deck, Covered Patio/Porch, Dock, Fire Pit, Garden(s), Gas Grill, Rain Gutters, Lighting, Misting System, Mosquito Mist System, Outdoor Grill, Outdoor Kitchen, Outdoor Living Center, Outdoor Shower, Private Entrance, Private Yard, Stable/Barn, Storage, Uncovered Courtyard
Garage Spaces 6.0
Fence Block, Wire, Wrought Iron
Pool Diving Board, Heated, In Ground, Infinity, Outdoor Pool, Pool Sweep, Pool/Spa Combo, Private, Water Feature
Utilities Available Co-op Electric, Electricity Available, Septic
Waterfront Yes
Waterfront Description Creek,Dock – Uncovered
Roof Type Metal
Parking Type Additional Parking, Covered, Direct Access, Driveway, Electric Gate, Enclosed, Garage, Garage Door Opener, Garage Faces Side, Garage Single Door, Gated, Guest, Inside Entrance, Kitchen Level, Lighted, Storage, Workshop in Garage
Total Parking Spaces 6
Garage Yes
Private Pool 1
Building
Lot Description Acreage, Interior Lot, Landscaped, Pasture, Sprinkler System, Subdivision, Tank/ Pond, Water/Lake View
Story Three Or More
Foundation Slab
Level or Stories Three Or More
Structure Type Stone Veneer,Wood
Schools
Elementary Schools Judith Harlow
Middle Schools Clemons Creek
High Schools Anna
School District Anna Isd
Others
Restrictions Animals,Building,No Divide,No Mobile Home
Ownership See Agent
Acceptable Financing Cash, Conventional, FHA, VA Loan
Listing Terms Cash, Conventional, FHA, VA Loan
Special Listing Condition Aerial Photo

GET MORE INFORMATION






