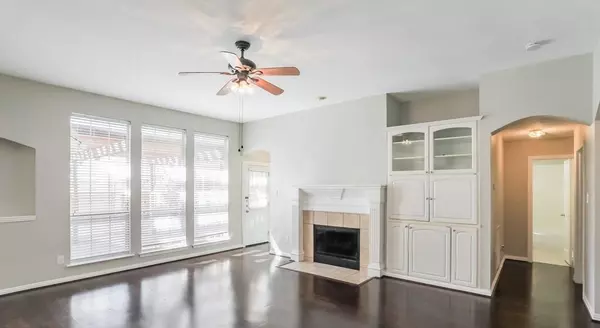
1234 Shenandoah Drive Allen, TX 75002
3 Beds
2 Baths
1,869 SqFt
UPDATED:
11/11/2024 01:13 PM
Key Details
Property Type Single Family Home
Sub Type Single Family Residence
Listing Status Pending
Purchase Type For Rent
Square Footage 1,869 sqft
Subdivision Bethany Ridge Estates
MLS Listing ID 20768864
Bedrooms 3
Full Baths 2
HOA Y/N None
Year Built 1998
Lot Size 0.500 Acres
Acres 0.5
Property Description
Location
State TX
County Collin
Direction Get on I-345-US-75 N from Young St and S Cesar Chavez Blvd Follow US-75 N to N Central Expy in Plano. Take exit 29 A from US-75 N Get on US-75 N Follow US-75 N to S Central Expy-Central Service S in Allen. Take exit 33 from US-75 N Take S Greenville Ave and E Bethany Dr to Shenandoah Dr
Rooms
Dining Room 2
Interior
Heating Central, Electric
Cooling Ceiling Fan(s), Central Air
Flooring Carpet, Laminate, Tile
Fireplaces Number 1
Fireplaces Type Living Room
Appliance Dishwasher, Disposal, Microwave, Refrigerator
Heat Source Central, Electric
Exterior
Garage Spaces 2.0
Utilities Available City Sewer, City Water
Roof Type Composition
Parking Type Garage, Garage Faces Rear
Total Parking Spaces 2
Garage Yes
Building
Story One
Foundation Slab
Level or Stories One
Structure Type Brick
Schools
Elementary Schools Bolin
Middle Schools Ford
School District Allen Isd
Others
Pets Allowed Breed Restrictions, Cats OK, Dogs OK, Number Limit
Restrictions No Smoking,No Sublease,Pet Restrictions,Other
Ownership FirstKey Homes
Pets Description Breed Restrictions, Cats OK, Dogs OK, Number Limit

GET MORE INFORMATION






