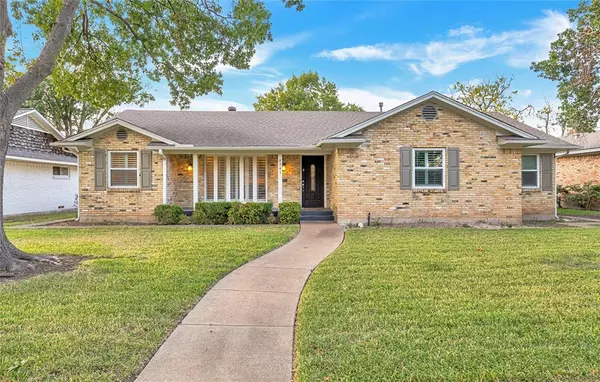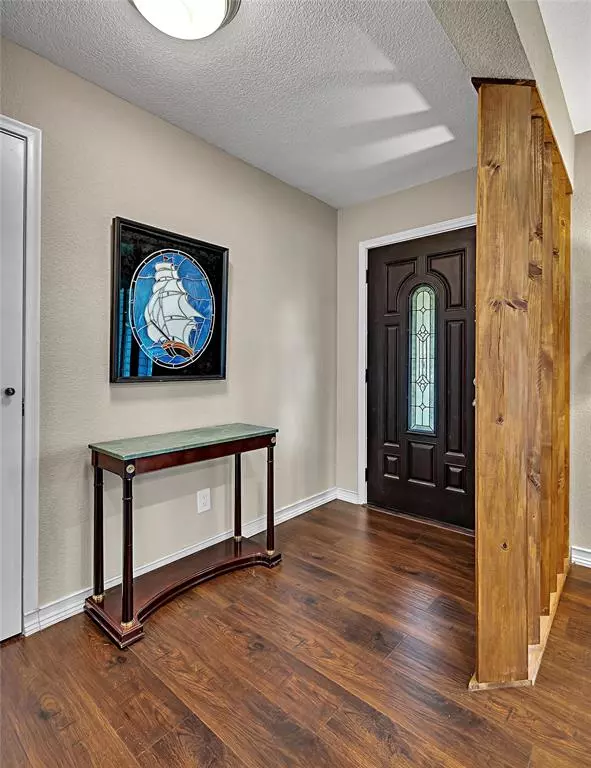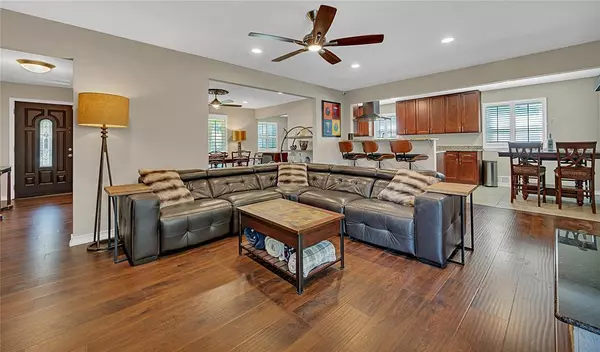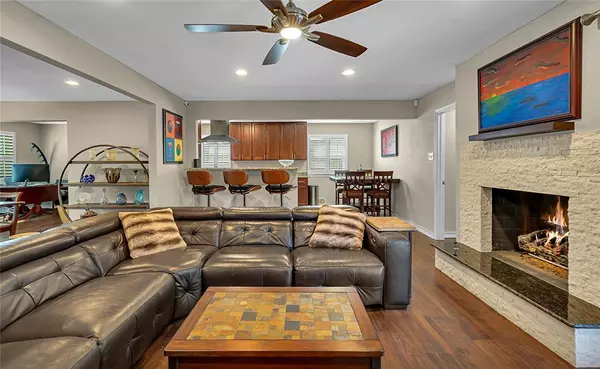
8341 Bocowood Drive Dallas, TX 75228
3 Beds
3 Baths
1,913 SqFt
UPDATED:
11/22/2024 12:13 AM
Key Details
Property Type Single Family Home
Sub Type Single Family Residence
Listing Status Active Option Contract
Purchase Type For Sale
Square Footage 1,913 sqft
Price per Sqft $258
Subdivision Buckner Terrace 05 Sec 03 Inst
MLS Listing ID 20767341
Style Ranch
Bedrooms 3
Full Baths 2
Half Baths 1
HOA Y/N None
Year Built 1963
Annual Tax Amount $9,490
Lot Size 8,755 Sqft
Acres 0.201
Property Description
This home features two spacious living areas with elegant wood floors, recessed lighting, and recent ceiling fans, all centered around a stunning stone wood-burning fireplace, complete with gas logs and a granite hearth. The modernized kitchen boasts a convenient breakfast bar, soft-close cabinets, granite countertops, and stainless steel appliances, including a gas stove-cooktop and a French-door refrigerator. With two dining areas—one versatile enough to double as an office—you’ll have plenty of space for both work and leisure.
The master suite, located at the rear of the home, is large enough to accommodate even the biggest furniture and offers his-and-hers closets for ample storage. The en-suite master bath is a retreat, with dual vanities, sleek modern cabinetry, and built-ins for additional storage. Two more bedrooms are situated at the front of the home, sharing a stylish bathroom with a beautifully tiled stand-up shower.
Additional upgrades include recently installed plantation shutters throughout the house (2023), adding a touch of elegance and privacy. Also, Plumbing updated underneath the home (2020).
Step outside to your own backyard oasis, complete with an elevated slate-covered patio, an 8-foot stained privacy fence, a sprinkler system, and an access door to the two-car garage. A large oak tree provides ample shade, and accent planters create a serene atmosphere—perfect for relaxing summer evenings.
This home’s location is hard to beat, with easy access to IH-30 and Downtown, and just minutes from White Rock Lake, Casa Linda dining, and shopping.
Location
State TX
County Dallas
Direction GPS
Rooms
Dining Room 2
Interior
Interior Features Built-in Features, Double Vanity, Eat-in Kitchen, Granite Counters, High Speed Internet Available
Heating Central, Fireplace(s), Natural Gas
Cooling Central Air, Electric
Flooring Carpet, Ceramic Tile, Engineered Wood
Fireplaces Number 1
Fireplaces Type Family Room, Gas, Gas Logs, Gas Starter
Equipment Irrigation Equipment
Appliance Dishwasher, Disposal, Dryer, Gas Cooktop, Gas Oven, Ice Maker, Refrigerator, Vented Exhaust Fan, Washer
Heat Source Central, Fireplace(s), Natural Gas
Laundry Electric Dryer Hookup, Utility Room, Full Size W/D Area, Washer Hookup
Exterior
Garage Spaces 2.0
Fence Fenced, Wood
Utilities Available City Sewer, City Water, Curbs
Roof Type Composition
Total Parking Spaces 2
Garage Yes
Building
Story One
Foundation Pillar/Post/Pier
Level or Stories One
Structure Type Brick
Schools
Elementary Schools Bayles
Middle Schools Gaston
High Schools Adams
School District Dallas Isd
Others
Ownership Kenneth Campbell
Acceptable Financing Cash, Conventional, FHA, VA Loan
Listing Terms Cash, Conventional, FHA, VA Loan

GET MORE INFORMATION






