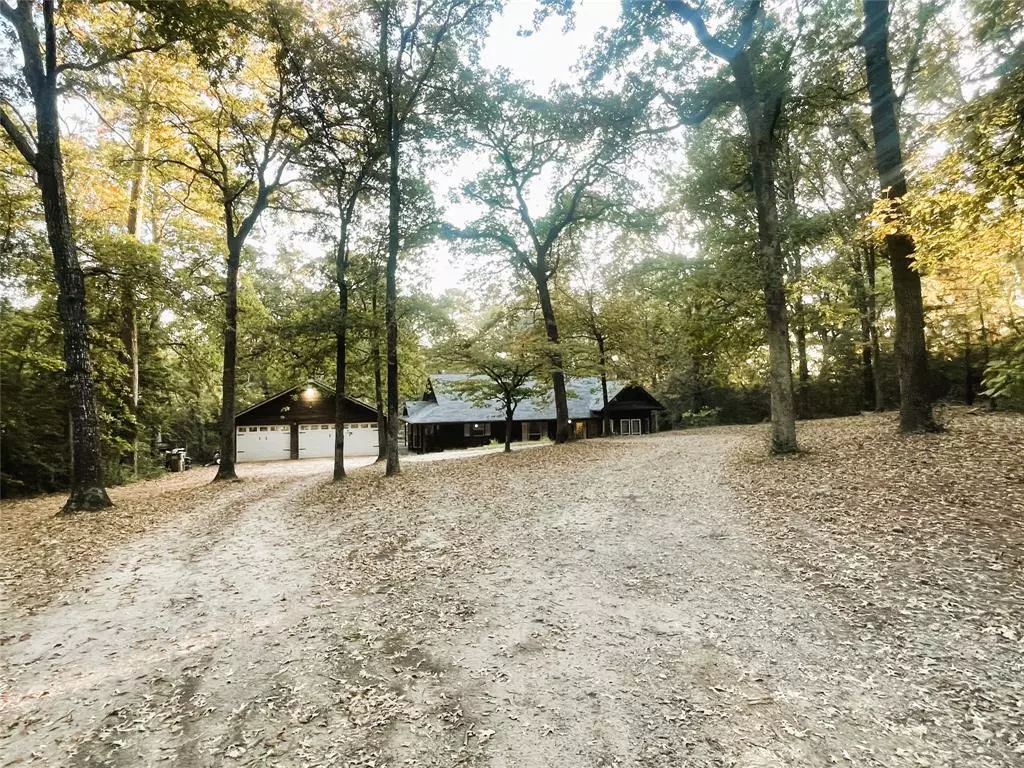
237 Saddleback Lane Holly Lake Ranch, TX 75765
3 Beds
2 Baths
1,900 SqFt
UPDATED:
11/14/2024 10:26 PM
Key Details
Property Type Single Family Home
Sub Type Single Family Residence
Listing Status Active
Purchase Type For Sale
Square Footage 1,900 sqft
Price per Sqft $185
Subdivision Holly Lake Ranch
MLS Listing ID 20772287
Style Traditional
Bedrooms 3
Full Baths 2
HOA Fees $175/mo
HOA Y/N Mandatory
Year Built 1991
Annual Tax Amount $3,665
Lot Size 0.400 Acres
Acres 0.4
Property Description
Location
State TX
County Wood
Community Airport/Runway, Community Pool, Fishing, Fitness Center, Gated, Golf, Guarded Entrance, Jogging Path/Bike Path, Lake, Park, Perimeter Fencing, Pickle Ball Court, Playground, Restaurant, Tennis Court(S), Other
Direction After gaining access through the security office, cross back over 2869 to the west gate. Travel 0.8 miles down West Holly Trail and take a Left on Saddleback Lane. Home is on the Left after the wooded median.
Rooms
Dining Room 1
Interior
Interior Features Cable TV Available, Eat-in Kitchen, High Speed Internet Available, Pantry, Walk-In Closet(s)
Heating Electric
Cooling Ceiling Fan(s), Central Air, Electric
Flooring Ceramic Tile, Combination, See Remarks, Vinyl
Fireplaces Number 1
Fireplaces Type Blower Fan, Living Room, Masonry, Wood Burning
Appliance Dishwasher, Electric Cooktop, Electric Oven, Electric Water Heater, Microwave, Refrigerator, Vented Exhaust Fan
Heat Source Electric
Laundry Electric Dryer Hookup, In Hall, Washer Hookup
Exterior
Exterior Feature Covered Deck, Covered Patio/Porch, Rain Gutters, Lighting
Garage Spaces 3.0
Fence None
Community Features Airport/Runway, Community Pool, Fishing, Fitness Center, Gated, Golf, Guarded Entrance, Jogging Path/Bike Path, Lake, Park, Perimeter Fencing, Pickle Ball Court, Playground, Restaurant, Tennis Court(s), Other
Utilities Available Cable Available, Co-op Electric, Co-op Water, Electricity Connected, Outside City Limits, Septic
Roof Type Composition
Parking Type Additional Parking, Circular Driveway, Garage, Garage Door Opener, Garage Faces Front, Golf Cart Garage, Gravel, Workshop in Garage
Garage Yes
Building
Lot Description Many Trees, Pine, Rolling Slope
Story One
Foundation Slab
Level or Stories One
Structure Type Brick,Cedar
Schools
Elementary Schools Harmony
High Schools Harmony
School District Harmony Isd
Others
Restrictions Deed,Development
Ownership Jessica Toland
Acceptable Financing Cash, Conventional, Other
Listing Terms Cash, Conventional, Other
Special Listing Condition Deed Restrictions

GET MORE INFORMATION






