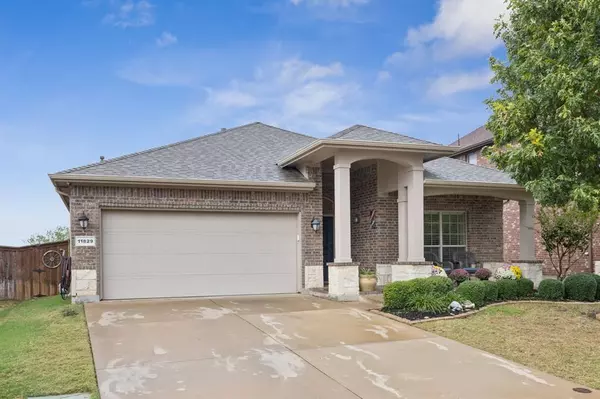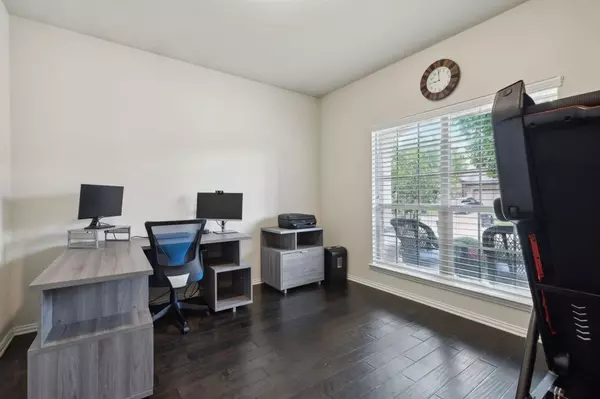
11829 Horseshoe Ridge Drive Fort Worth, TX 76244
3 Beds
2 Baths
1,836 SqFt
UPDATED:
11/12/2024 02:10 AM
Key Details
Property Type Single Family Home
Sub Type Single Family Residence
Listing Status Active
Purchase Type For Sale
Square Footage 1,836 sqft
Price per Sqft $201
Subdivision Villages Of Woodland Spgs W
MLS Listing ID 20770496
Style Traditional
Bedrooms 3
Full Baths 2
HOA Fees $429
HOA Y/N Mandatory
Year Built 2011
Annual Tax Amount $8,628
Lot Size 6,185 Sqft
Acres 0.142
Property Description
Designed with functionality and style in mind, this home includes a dedicated office space, perfect for remote work or a private study. The large, open kitchen is a standout, featuring a center island, abundant storage, under-cabinet lighting, and beautiful granite countertops that make cooking and entertaining a breeze. The kitchen flows seamlessly into the expansive living room, where a stunning floor-to-ceiling stone gas fireplace serves as the room's focal point, creating a warm and cozy ambiance.
The master suite is a peaceful sanctuary, complete with a dual-sink vanity, spacious garden tub, separate shower, and a generously sized walk-in closet. The two additional bedrooms are thoughtfully separated from the master for added privacy.
Enjoy outdoor living on the large back patio, which is partially covered and includes a ceiling fan to keep you comfortable on warm days. The home is situated in a vibrant community with fantastic amenities including pools, playgrounds, sports courts, catch-and-release ponds, and more—offering plenty of options for fun and recreation.
Located in the highly regarded Keller ISD, this home provides access to top-rated schools and a welcoming neighborhood. Don’t miss out on the chance to make this wonderful property your new home!
Location
State TX
County Tarrant
Community Community Pool, Fishing, Jogging Path/Bike Path, Park, Playground, Pool, Sidewalks, Tennis Court(S)
Direction From I-35W, take Golden Triangle exit, turn RT on Timberland Blvd, LFT on N Riverside Dr, RT on Stable Door Ln, LFT on Horseshoe Ridge Dr, home on LFT
Rooms
Dining Room 1
Interior
Interior Features Cable TV Available, Double Vanity, Flat Screen Wiring, Granite Counters, High Speed Internet Available, Kitchen Island, Open Floorplan, Pantry, Walk-In Closet(s)
Heating Central, Fireplace(s), Natural Gas
Cooling Ceiling Fan(s), Central Air, Electric
Flooring Carpet, Tile
Fireplaces Number 1
Fireplaces Type Living Room
Appliance Dishwasher, Disposal, Gas Range, Gas Water Heater, Microwave
Heat Source Central, Fireplace(s), Natural Gas
Laundry Electric Dryer Hookup, Full Size W/D Area, Washer Hookup
Exterior
Exterior Feature Awning(s), Covered Patio/Porch, Rain Gutters, Private Yard
Garage Spaces 2.0
Fence Back Yard, Wood
Community Features Community Pool, Fishing, Jogging Path/Bike Path, Park, Playground, Pool, Sidewalks, Tennis Court(s)
Utilities Available City Sewer, City Water, Concrete, Curbs, Sidewalk
Roof Type Composition
Parking Type Driveway, Garage, Garage Door Opener, Garage Faces Front, Garage Single Door
Total Parking Spaces 2
Garage Yes
Building
Lot Description Few Trees, Interior Lot, Landscaped, Lrg. Backyard Grass, Sprinkler System, Subdivision
Story One
Foundation Slab
Level or Stories One
Structure Type Brick,Rock/Stone
Schools
Elementary Schools Caprock
Middle Schools Trinity Springs
High Schools Timber Creek
School District Keller Isd
Others
Ownership Of Record
Acceptable Financing Cash, Conventional, FHA, VA Loan
Listing Terms Cash, Conventional, FHA, VA Loan

GET MORE INFORMATION






