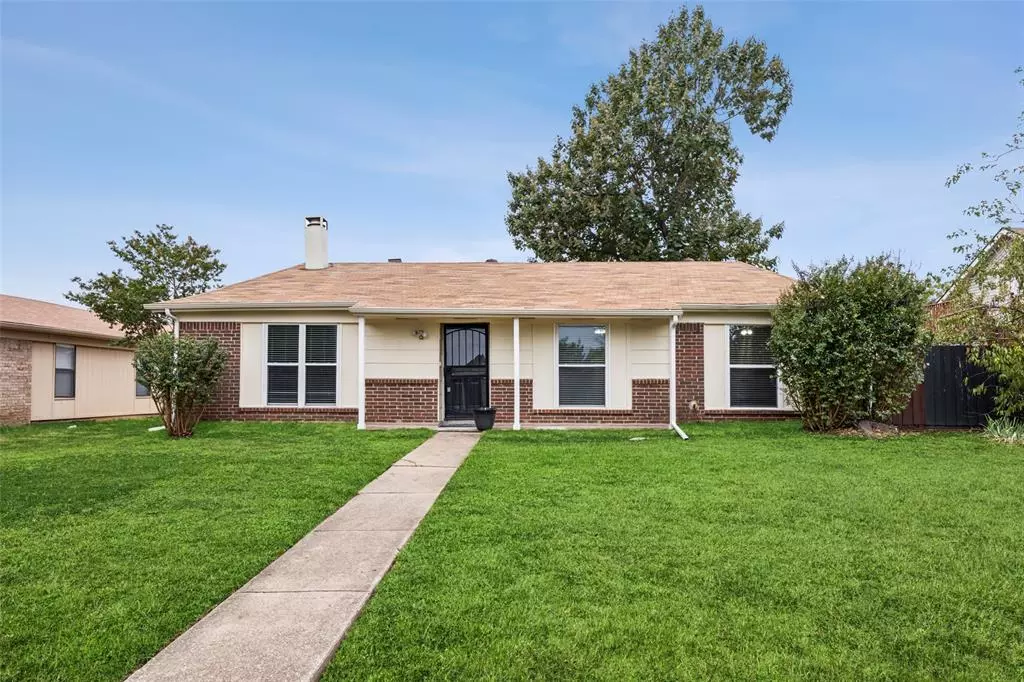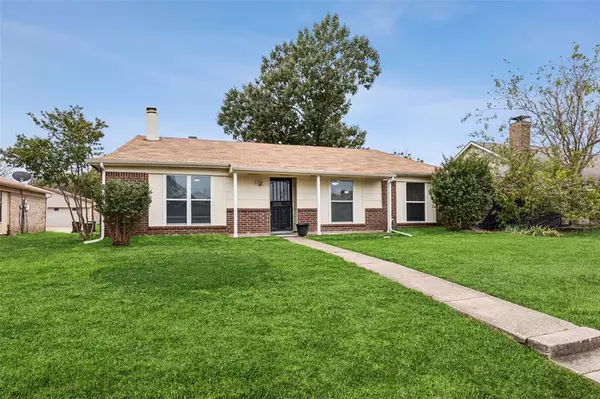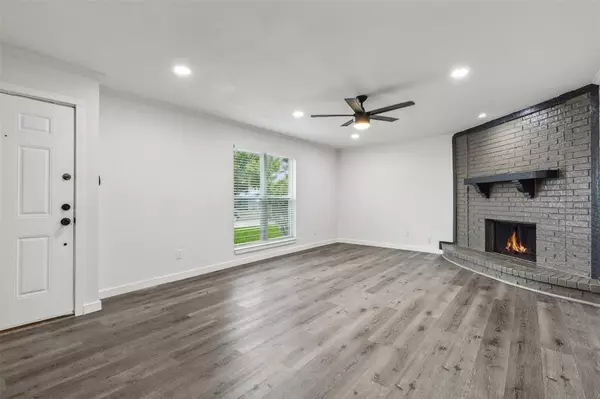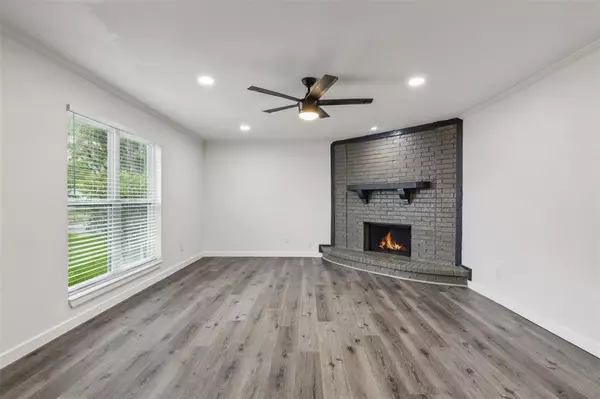
712 Lookout Trail Plano, TX 75023
3 Beds
2 Baths
1,404 SqFt
UPDATED:
11/26/2024 09:46 PM
Key Details
Property Type Single Family Home
Sub Type Single Family Residence
Listing Status Active
Purchase Type For Sale
Square Footage 1,404 sqft
Price per Sqft $267
Subdivision Town West Sec One
MLS Listing ID 20756589
Style Traditional
Bedrooms 3
Full Baths 2
HOA Y/N None
Year Built 1981
Annual Tax Amount $4,920
Lot Size 8,276 Sqft
Acres 0.19
Property Description
Each bathroom has been thoughtfully remodeled, with the primary bathroom expanded to include a double sink vanity with a sleek LED mirror and modern matte black fixtures. The second bathroom features updated tile, a new standing shower, and matching black fixtures. Both bathrooms exude style and functionality. Additional updates include new doors and black hardware throughout, dimmable recessed lighting in the living areas and primary bedroom, and a modular closet system in the generous 12x5 walk-in closet. Freshly painted walls, ceilings, and baseboards provide a clean, inviting atmosphere. Outside, the property includes a drywalled garage with a newly installed attic pull-down ladder and has been treated for termites. The foundation and plumbing underneath the home has been repaired, and includes a foundation lifetime transferable warranty ensuring confidence the structure will be hassle free in the future. 3D tour available online!
Location
State TX
County Collin
Community Park
Direction Head north on US-75 N Take exit 31 toward Spring Creek Pkwy Merge onto N Central Expy Use the left 2 lanes to turn left onto W Spring Creek Pkwy Turn left onto Lookout Trail
Rooms
Dining Room 1
Interior
Interior Features High Speed Internet Available, Other
Heating Electric
Cooling Ceiling Fan(s), Central Air, Roof Turbine(s)
Flooring Luxury Vinyl Plank
Fireplaces Number 1
Fireplaces Type Brick
Appliance Dishwasher, Disposal, Electric Range, Microwave, Other
Heat Source Electric
Laundry Electric Dryer Hookup, Utility Room, Full Size W/D Area, Washer Hookup
Exterior
Exterior Feature Rain Gutters
Garage Spaces 2.0
Fence Back Yard, Wood
Community Features Park
Utilities Available Alley, City Sewer, City Water, Electricity Connected
Roof Type Asphalt
Total Parking Spaces 2
Garage Yes
Building
Lot Description Few Trees
Story One
Foundation Slab
Level or Stories One
Structure Type Brick
Schools
Elementary Schools Christie
Middle Schools Carpenter
High Schools Jasper
School District Plano Isd
Others
Ownership On File
Acceptable Financing Cash, Conventional
Listing Terms Cash, Conventional

GET MORE INFORMATION






