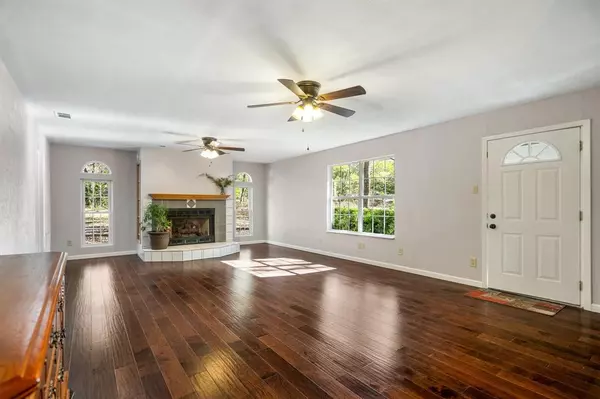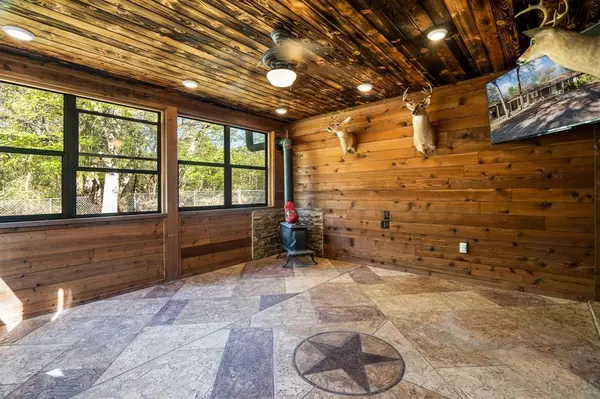
110 Oak Creek Court New Hope, TX 75069
4 Beds
2 Baths
2,028 SqFt
UPDATED:
11/13/2024 06:41 PM
Key Details
Property Type Single Family Home
Sub Type Single Family Residence
Listing Status Active
Purchase Type For Sale
Square Footage 2,028 sqft
Price per Sqft $224
Subdivision Oak Creek Add
MLS Listing ID 20775035
Style Ranch
Bedrooms 4
Full Baths 2
HOA Y/N None
Year Built 1983
Annual Tax Amount $4,102
Lot Size 0.866 Acres
Acres 0.866
Lot Dimensions 38x298x313x233
Property Description
Location
State TX
County Collin
Direction Google maps is accurate to 110 Oak Creek Ct also may appear as Oak St, McKinney or New Hope (The street sign says OAK ST). From HWY 380, go North on NEW HOPE RD, then right on OAK CREEK DRIVE, then left into cul de sac with SIGN named OAK ST.
Rooms
Dining Room 2
Interior
Interior Features Eat-in Kitchen, Granite Counters, Kitchen Island
Heating Central, Electric, Fireplace(s), Wood Stove
Cooling Ceiling Fan(s), Central Air, Electric, Roof Turbine(s)
Flooring Concrete, Engineered Wood, Laminate
Fireplaces Number 1
Fireplaces Type Den, Fire Pit, Gas Logs, Gas Starter, Living Room, Masonry, Raised Hearth, Wood Burning
Appliance Dishwasher, Disposal, Gas Cooktop, Gas Oven, Gas Water Heater, Microwave, Refrigerator, Tankless Water Heater
Heat Source Central, Electric, Fireplace(s), Wood Stove
Laundry Utility Room, Full Size W/D Area
Exterior
Exterior Feature Covered Patio/Porch, Dog Run, Fire Pit, Rain Gutters, Private Entrance, RV/Boat Parking
Garage Spaces 5.0
Carport Spaces 2
Fence Back Yard, Chain Link
Utilities Available Asphalt, City Water, Co-op Electric, Electricity Connected, Gravel/Rock, Individual Water Meter, Propane, Septic
Roof Type Composition
Parking Type Additional Parking, Asphalt, Carport, Circular Driveway, Concrete, Covered, Detached Carport, Driveway, Enclosed, Garage Door Opener, Garage Double Door, Garage Faces Front, Garage Single Door, Oversized, Parking Pad, Paved, RV Access/Parking, Storage, Workshop in Garage
Total Parking Spaces 7
Garage Yes
Building
Lot Description Cul-De-Sac, Interior Lot, Irregular Lot, Landscaped, Many Trees
Story One
Foundation Slab
Level or Stories One
Structure Type Siding,Wood
Schools
Elementary Schools Webb
Middle Schools Johnson
High Schools Mckinney North
School District Mckinney Isd
Others
Ownership see agent
Acceptable Financing Cash, Conventional, FHA, VA Loan
Listing Terms Cash, Conventional, FHA, VA Loan
Special Listing Condition Aerial Photo

GET MORE INFORMATION






