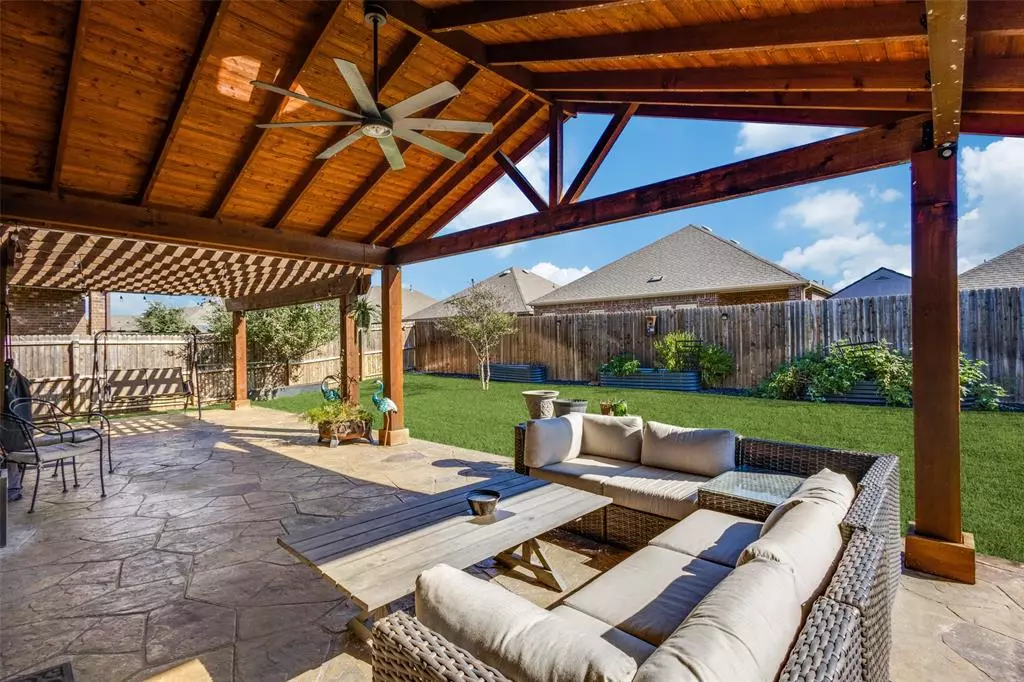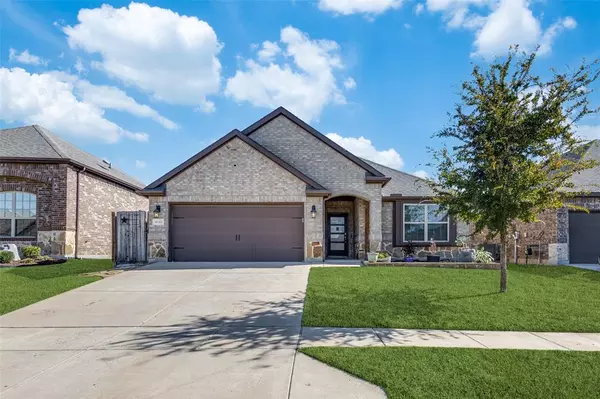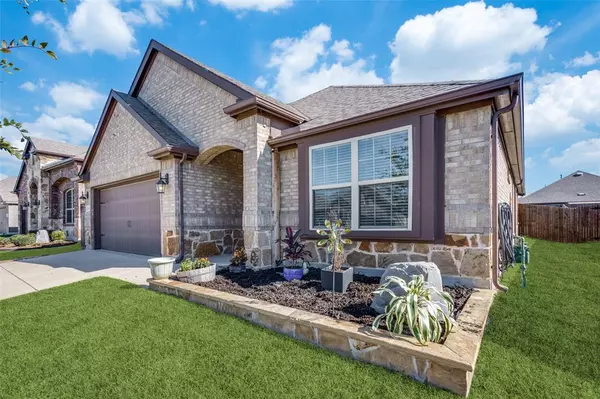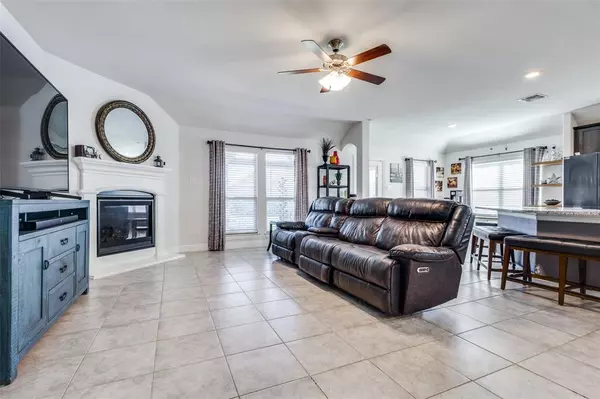
11312 Blaze Street Aubrey, TX 76227
3 Beds
2 Baths
1,684 SqFt
UPDATED:
11/19/2024 04:43 PM
Key Details
Property Type Single Family Home
Sub Type Single Family Residence
Listing Status Active
Purchase Type For Sale
Square Footage 1,684 sqft
Price per Sqft $207
Subdivision Silverado Ph 2
MLS Listing ID 20776661
Bedrooms 3
Full Baths 2
HOA Fees $450
HOA Y/N Mandatory
Year Built 2019
Annual Tax Amount $7,529
Lot Size 6,185 Sqft
Acres 0.142
Property Description
The heart of the home is the spacious kitchen, designed to be both functional and welcoming. It features a large island perfect for meal prep, entertaining, or casual dining. A window above the kitchen sink fills the space with natural light, while ample cabinetry provides plenty of storage. The dining room includes built-in features, adding charm and convenience to your dining experience.
The master suite is a true retreat, offering a luxurious bathroom with a soaking tub positioned under a large window, ideal for relaxing and soaking up natural light. The ensuite also includes a separate walk-in shower and a roomy walk-in closet, adding to the suite’s appeal. The two additional bedrooms are well-sized, providing ample space for family members or guests.
Outdoors, you’ll find an extended patio with stamped concrete, shaded by a large pergola and fans—perfect for outdoor dining and entertaining year-round. For gardening enthusiasts, raised garden beds await your personal touch, and a stone flower bed in the front enhances the curb appeal.
The home is complete with a two-car garage with painted walls, adding a polished finish to the space. A whole-home water filtration system with reverse osmosis at the kitchen sink and fridge adds quality and convenience to everyday life. Additionally, a gated privacy fence on the side of the home discreetly conceals trash cans, maintaining a neat appearance.
Qualified buyer incentives through preferred lender, up to 1% of loan back at closing!
Location
State TX
County Denton
Community Club House, Fishing, Jogging Path/Bike Path, Park, Playground, Pool
Direction GPS.
Rooms
Dining Room 1
Interior
Interior Features Built-in Features, Eat-in Kitchen, Granite Counters, Kitchen Island, Open Floorplan, Pantry, Smart Home System, Walk-In Closet(s)
Flooring Carpet, Ceramic Tile
Fireplaces Number 1
Fireplaces Type Living Room
Appliance Dishwasher, Disposal, Gas Cooktop, Gas Oven, Gas Range, Microwave, Water Filter
Exterior
Exterior Feature Covered Patio/Porch
Garage Spaces 2.0
Carport Spaces 2
Fence Fenced, Wood
Community Features Club House, Fishing, Jogging Path/Bike Path, Park, Playground, Pool
Utilities Available City Sewer, City Water, Sidewalk
Roof Type Shingle
Total Parking Spaces 2
Garage Yes
Building
Lot Description Landscaped
Story One
Level or Stories One
Schools
Elementary Schools Jackie Fuller
Middle Schools Aubrey
High Schools Aubrey
School District Aubrey Isd
Others
Ownership Alex and Ashlee Gee
Acceptable Financing Cash, Conventional, FHA
Listing Terms Cash, Conventional, FHA

GET MORE INFORMATION






