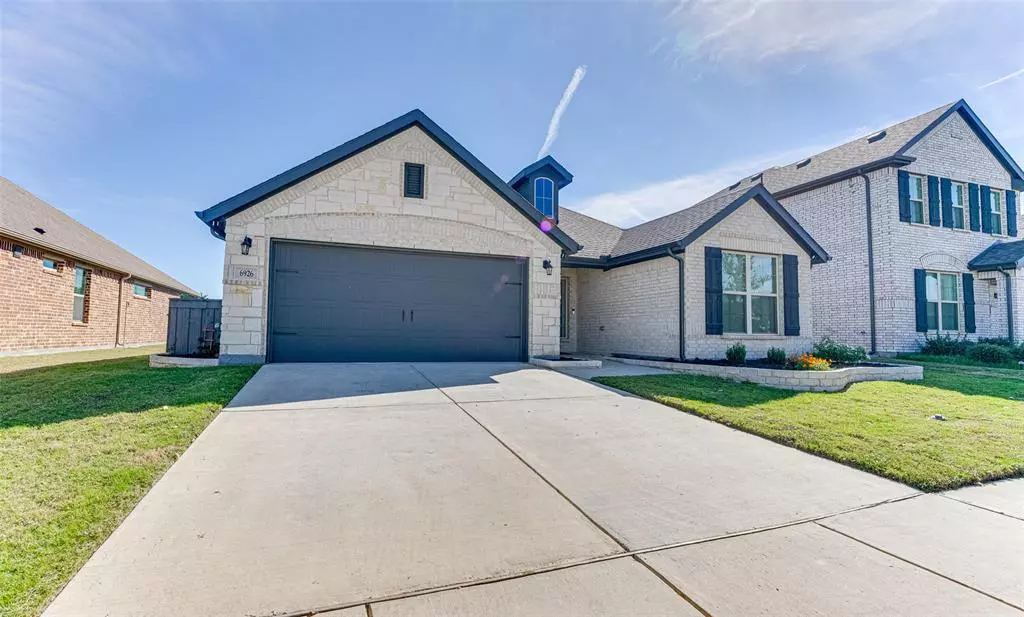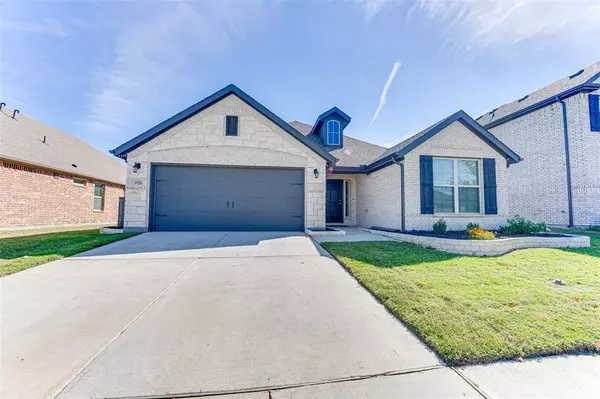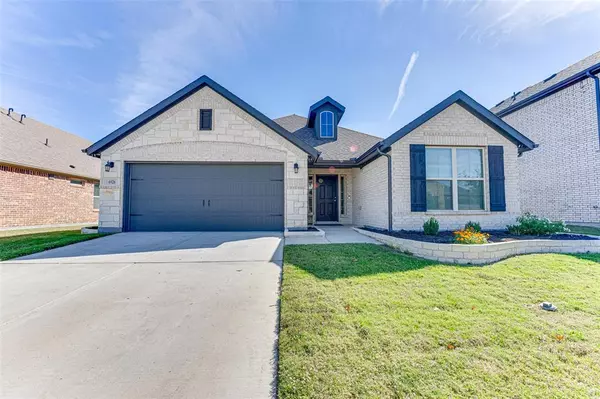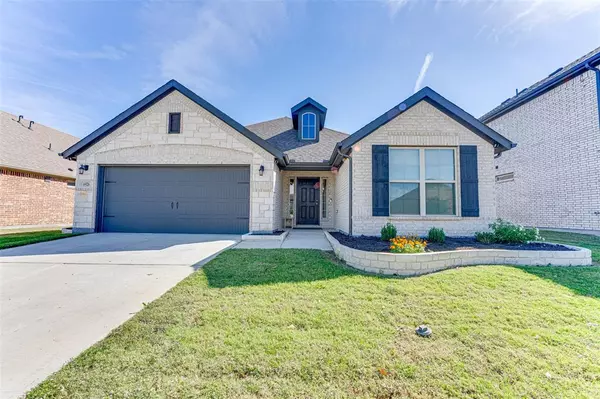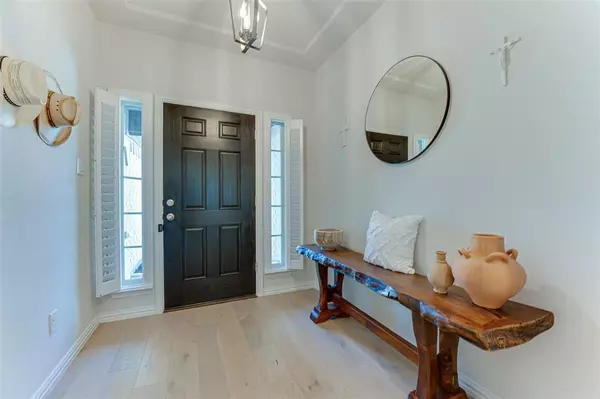
6926 Aster Drive Venus, TX 76084
3 Beds
2 Baths
1,710 SqFt
UPDATED:
11/21/2024 01:44 AM
Key Details
Property Type Single Family Home
Sub Type Single Family Residence
Listing Status Active
Purchase Type For Sale
Square Footage 1,710 sqft
Price per Sqft $219
Subdivision Prairie Ridge
MLS Listing ID 20771994
Bedrooms 3
Full Baths 2
HOA Fees $650/ann
HOA Y/N Mandatory
Year Built 2020
Lot Size 6,786 Sqft
Acres 0.1558
Property Description
This community offers multiple ponds and walking trails.
Location
State TX
County Ellis
Community Jogging Path/Bike Path, Sidewalks
Direction From 287 exit Lakeview dr westbound, to Buttercup dr, turn right onto Thimbleberry Trl and turn onto Aster Dr.
Rooms
Dining Room 1
Interior
Interior Features High Speed Internet Available
Heating Central
Cooling Central Air
Flooring Engineered Wood
Fireplaces Number 1
Fireplaces Type Stone
Appliance Dishwasher, Gas Cooktop, Gas Oven, Microwave
Heat Source Central
Exterior
Garage Spaces 2.0
Fence Wood
Community Features Jogging Path/Bike Path, Sidewalks
Utilities Available City Sewer, City Water
Roof Type Shingle
Total Parking Spaces 2
Garage Yes
Building
Story One
Foundation Concrete Perimeter
Level or Stories One
Structure Type Brick
Schools
Elementary Schools Vitovsky
Middle Schools Frank Seale
High Schools Midlothian
School District Midlothian Isd
Others
Ownership See Realtor
Acceptable Financing Cash, Conventional, FHA, VA Loan
Listing Terms Cash, Conventional, FHA, VA Loan

GET MORE INFORMATION


