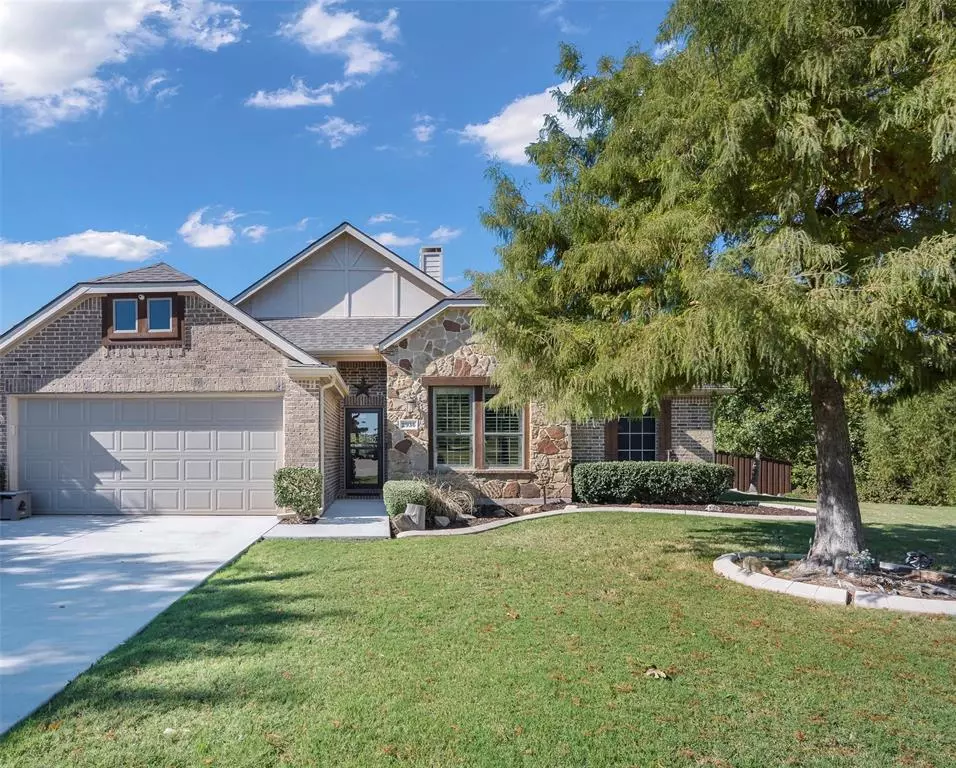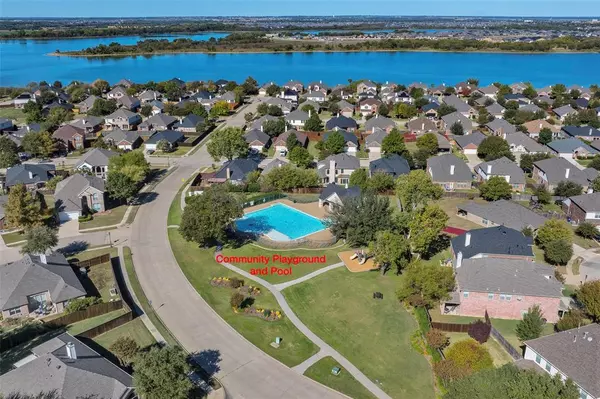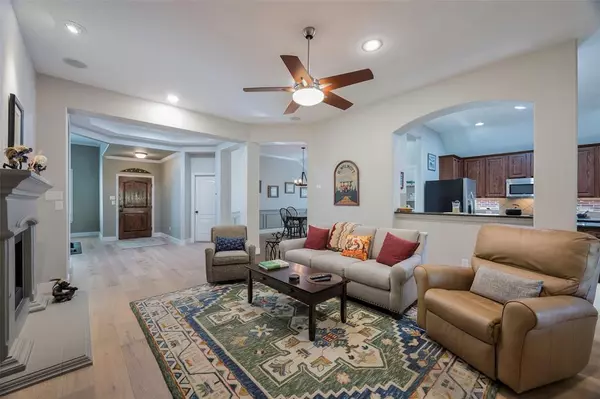
2936 Paint Horse Trail Little Elm, TX 75068
3 Beds
2 Baths
2,308 SqFt
OPEN HOUSE
Sat Nov 16, 11:00am - 3:00pm
UPDATED:
11/16/2024 01:10 AM
Key Details
Property Type Single Family Home
Sub Type Single Family Residence
Listing Status Active
Purchase Type For Sale
Square Footage 2,308 sqft
Price per Sqft $237
Subdivision Stardust Ranch Ph Three
MLS Listing ID 20773315
Style Traditional
Bedrooms 3
Full Baths 2
HOA Fees $299
HOA Y/N Mandatory
Year Built 2009
Annual Tax Amount $8,217
Lot Size 0.264 Acres
Acres 0.264
Lot Dimensions 143x102x89x70x20
Property Description
Location
State TX
County Denton
Community Community Pool, Fishing, Greenbelt, Lake, Park, Pool, Sidewalks, Other
Direction Going North on FM 423 in Little Elm, head West (turn left) on Walker. After you pass Little Elm High School, turn right on Paint Horse Trail. The home is at the end of the street in a Cul-de-sac on the left. It backs to Army Corps of Engineers on Lake Lewisville with trails leading to the lake.
Rooms
Dining Room 2
Interior
Interior Features Built-in Features, Cable TV Available, Cathedral Ceiling(s), Chandelier, Decorative Lighting, Double Vanity, Eat-in Kitchen, Flat Screen Wiring, Granite Counters, High Speed Internet Available, In-Law Suite Floorplan, Kitchen Island, Natural Woodwork, Open Floorplan, Pantry, Smart Home System, Sound System Wiring, Vaulted Ceiling(s), Wainscoting, Walk-In Closet(s), Wired for Data
Heating ENERGY STAR Qualified Equipment, Fireplace(s), Natural Gas
Cooling Attic Fan, Ceiling Fan(s), Central Air, Electric, ENERGY STAR Qualified Equipment, Humidity Control, Roof Turbine(s)
Flooring Hardwood
Fireplaces Number 1
Fireplaces Type Decorative, Gas, Gas Logs, Living Room, Propane, Raised Hearth, Stone
Equipment Irrigation Equipment
Appliance Dishwasher, Disposal, Dryer, Electric Oven, Electric Range, Gas Cooktop, Gas Range, Gas Water Heater, Microwave, Convection Oven, Plumbed For Gas in Kitchen, Refrigerator, Vented Exhaust Fan, Washer
Heat Source ENERGY STAR Qualified Equipment, Fireplace(s), Natural Gas
Exterior
Exterior Feature Awning(s), Balcony, Courtyard, Covered Deck, Covered Patio/Porch, Dog Run, Garden(s), Rain Gutters, Lighting, Outdoor Living Center, Private Entrance, Private Yard, Uncovered Courtyard, Other
Garage Spaces 2.0
Fence Back Yard, Fenced, Gate, High Fence, Masonry, Metal, Privacy, Rock/Stone, Wood, Wrought Iron, Other
Community Features Community Pool, Fishing, Greenbelt, Lake, Park, Pool, Sidewalks, Other
Utilities Available Cable Available, City Sewer, City Water, Concrete, Curbs, Electricity Available, Electricity Connected, Individual Gas Meter, Individual Water Meter, Natural Gas Available, Phone Available, Sidewalk, Underground Utilities
Waterfront Description Lake Front – Corps of Engineers,Beach Front
Roof Type Composition
Parking Type Additional Parking, Concrete, Direct Access, Driveway, Garage, Garage Door Opener, Garage Double Door, Garage Faces Front, Inside Entrance, Kitchen Level, Lighted, On Site, Oversized, Paved, Private, Secured
Total Parking Spaces 2
Garage Yes
Building
Lot Description Adjacent to Greenbelt, Corner Lot, Cul-De-Sac, Few Trees, Greenbelt, Irregular Lot, Landscaped, Lrg. Backyard Grass, Sprinkler System
Story One
Foundation Slab
Level or Stories One
Structure Type Brick,Rock/Stone,Wood
Schools
Elementary Schools Cesar Chavez
Middle Schools Lakeside
High Schools Little Elm
School District Little Elm Isd
Others
Ownership See Tax Rolls
Acceptable Financing 1031 Exchange, Cash, Conventional, FHA, Fixed, Not Assumable, Texas Vet, VA Loan
Listing Terms 1031 Exchange, Cash, Conventional, FHA, Fixed, Not Assumable, Texas Vet, VA Loan
Special Listing Condition Aerial Photo, Phase I Complete, Phase II Complete, Survey Available, Other

GET MORE INFORMATION






