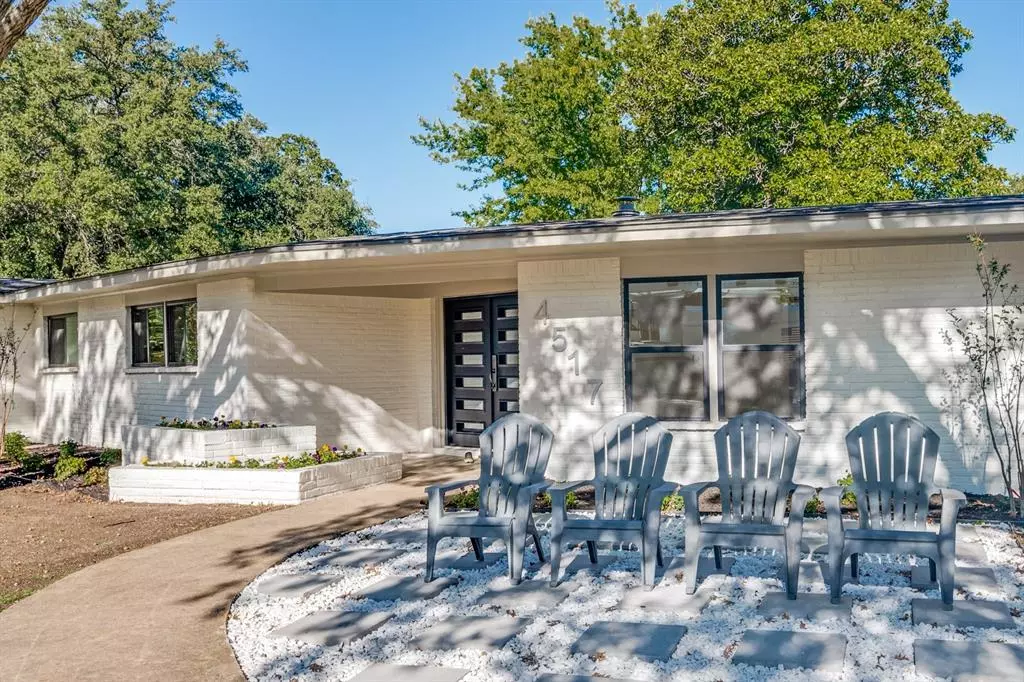
4517 Hildring Drive E Fort Worth, TX 76109
3 Beds
2 Baths
2,475 SqFt
OPEN HOUSE
Sat Nov 16, 2:00pm - 4:00pm
UPDATED:
11/15/2024 09:24 PM
Key Details
Property Type Single Family Home
Sub Type Single Family Residence
Listing Status Active
Purchase Type For Sale
Square Footage 2,475 sqft
Price per Sqft $303
Subdivision Westcliff Add
MLS Listing ID 20775322
Style Ranch,Traditional
Bedrooms 3
Full Baths 2
HOA Y/N None
Year Built 1956
Annual Tax Amount $13,039
Lot Size 0.410 Acres
Acres 0.41
Property Description
Location
State TX
County Tarrant
Community Curbs, Sidewalks
Direction From 820 S take exit 434A toward Grandbury Rd, Turn R on Inverness Ave, property will be in front of you
Rooms
Dining Room 2
Interior
Interior Features Built-in Features, Chandelier, Decorative Lighting, Eat-in Kitchen, Granite Counters, Walk-In Closet(s)
Heating Fireplace(s), Natural Gas
Cooling Ceiling Fan(s), Electric
Flooring Carpet, Ceramic Tile, Hardwood
Fireplaces Number 1
Fireplaces Type Decorative, Family Room
Appliance Commercial Grade Vent, Dishwasher, Disposal, Electric Oven, Gas Cooktop, Gas Water Heater
Heat Source Fireplace(s), Natural Gas
Laundry Electric Dryer Hookup, Utility Room, Full Size W/D Area, Washer Hookup
Exterior
Exterior Feature Covered Patio/Porch, Private Yard
Carport Spaces 2
Fence Back Yard, Fenced, Privacy, Wood
Community Features Curbs, Sidewalks
Utilities Available City Sewer, City Water, Curbs, Electricity Available, Electricity Connected
Roof Type Composition
Parking Type Carport, Covered, Detached Carport, Driveway, No Garage
Total Parking Spaces 2
Garage No
Building
Lot Description Interior Lot, Landscaped, Lrg. Backyard Grass, Many Trees, Subdivision
Story One
Foundation Slab
Level or Stories One
Structure Type Brick,Siding
Schools
Elementary Schools Overton Park
Middle Schools Mclean
High Schools Paschal
School District Fort Worth Isd
Others
Ownership C & T Fund
Acceptable Financing Cash, Conventional, FHA, VA Loan
Listing Terms Cash, Conventional, FHA, VA Loan
Special Listing Condition Agent Related to Owner, Owner/ Agent, Survey Available

GET MORE INFORMATION






