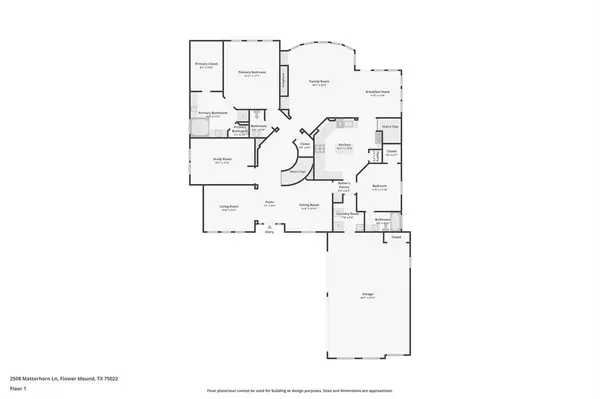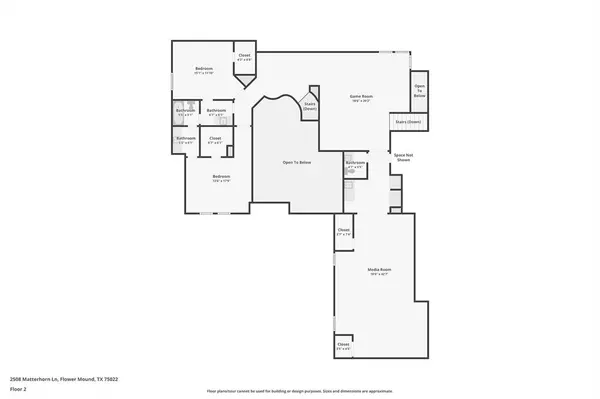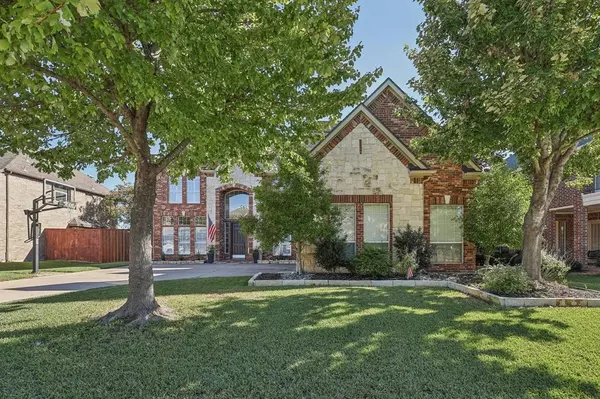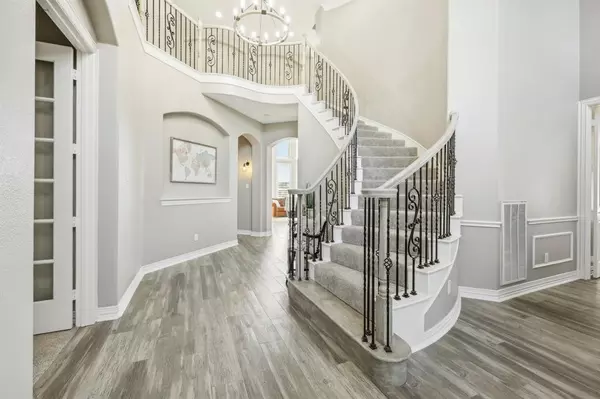
2508 Matterhorn Lane Flower Mound, TX 75022
4 Beds
5 Baths
4,594 SqFt
UPDATED:
11/24/2024 10:04 PM
Key Details
Property Type Single Family Home
Sub Type Single Family Residence
Listing Status Active
Purchase Type For Sale
Square Footage 4,594 sqft
Price per Sqft $212
Subdivision The Woods At Wellington
MLS Listing ID 20778361
Style Traditional
Bedrooms 4
Full Baths 3
Half Baths 2
HOA Fees $234/qua
HOA Y/N Mandatory
Year Built 2001
Annual Tax Amount $14,864
Lot Size 10,410 Sqft
Acres 0.239
Property Description
The primary suite is a true sanctuary, featuring a custom accent wall, a spa-like bathroom with dual vanities, a jetted tub, a walk-in shower, and a spacious closet. Upstairs, enjoy endless entertainment options in the game room or high-tech media room with a projector, screen, and wet bar. The home’s updates extend to every corner, including the bathrooms refreshed in May 2024, a chic fireplace surround added in March 2024, and enhanced curb appeal with updated landscaping and curbing in both the front and backyard. Step outside to your own private resort! Take a dip in the sparkling saltwater pool, upgraded with a new pump and salt cell in June 2024, or relax to the soothing sound of the water feature. Grill up a feast on the built-in BBQ, then unwind on the expansive wood deck under the Texas sky. A storage shed adds convenience, and with a recently updated roof and gutters, this home truly has it all.
Situated within the desirable Wellington community, enjoy exclusive access to top-notch amenities and a vibrant neighborhood atmosphere. This is more than just a house—it’s a home ready for its next chapter.
Location
State TX
County Denton
Community Club House, Community Pool, Fitness Center, Greenbelt, Jogging Path/Bike Path, Lake, Park, Playground, Pool, Tennis Court(S), Other
Direction GPS
Rooms
Dining Room 2
Interior
Interior Features Built-in Features, Cable TV Available, Decorative Lighting, Eat-in Kitchen, High Speed Internet Available, Kitchen Island, Open Floorplan, Pantry, Walk-In Closet(s), Second Primary Bedroom
Heating Central, Fireplace(s)
Cooling Ceiling Fan(s), Central Air, Electric
Flooring Carpet, Ceramic Tile, Luxury Vinyl Plank
Fireplaces Number 1
Fireplaces Type Living Room
Appliance Dishwasher, Disposal, Electric Range, Microwave, Refrigerator
Heat Source Central, Fireplace(s)
Laundry Utility Room, Full Size W/D Area, Washer Hookup
Exterior
Exterior Feature Built-in Barbecue, Lighting, Outdoor Grill, Outdoor Living Center, Private Yard
Garage Spaces 3.0
Fence Back Yard, High Fence, Privacy, Wood
Pool In Ground, Outdoor Pool, Waterfall
Community Features Club House, Community Pool, Fitness Center, Greenbelt, Jogging Path/Bike Path, Lake, Park, Playground, Pool, Tennis Court(s), Other
Utilities Available City Sewer, City Water
Roof Type Composition
Total Parking Spaces 3
Garage Yes
Private Pool 1
Building
Lot Description Interior Lot, Landscaped, Sprinkler System, Subdivision
Story Two
Foundation Slab
Level or Stories Two
Structure Type Brick,Rock/Stone
Schools
Elementary Schools Wellington
Middle Schools Mckamy
High Schools Flower Mound
School District Lewisville Isd
Others
Restrictions Unknown Encumbrance(s)
Ownership Tax
Acceptable Financing Cash, Conventional, FHA, VA Loan
Listing Terms Cash, Conventional, FHA, VA Loan

GET MORE INFORMATION






