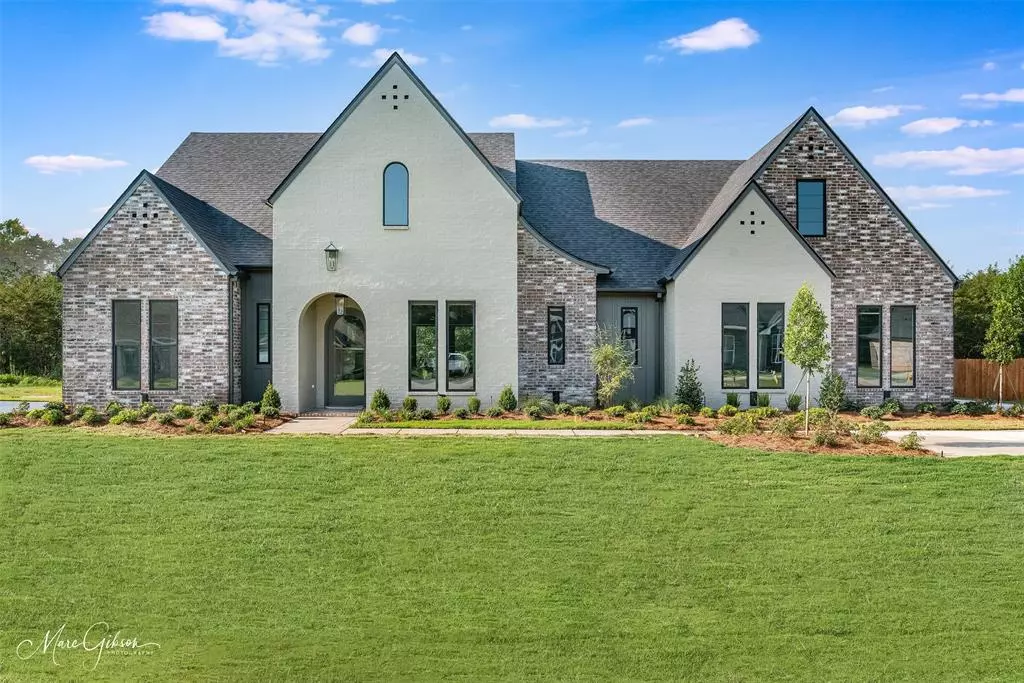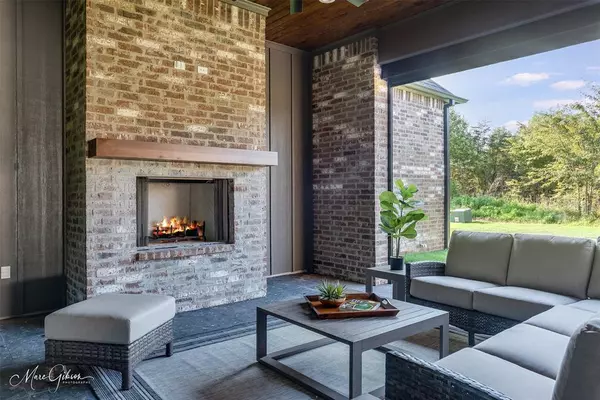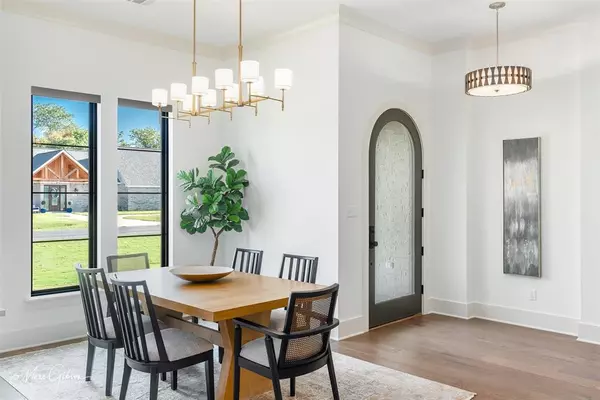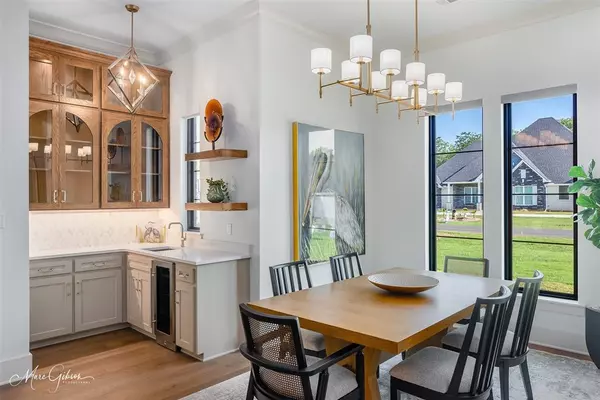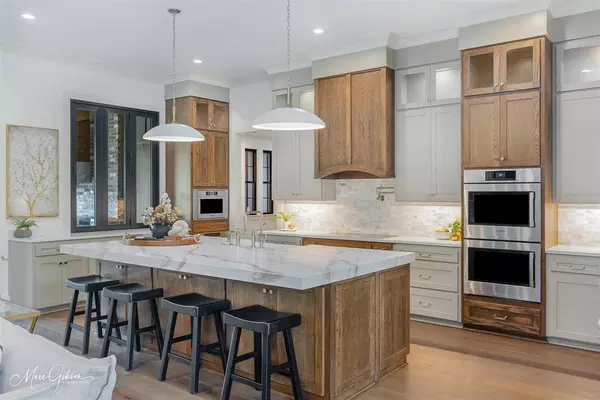
766 Duckwater Landing Bossier City, LA 71111
4 Beds
4 Baths
3,000 SqFt
OPEN HOUSE
Fri Nov 29, 12:00pm - 2:00pm
UPDATED:
11/28/2024 03:34 PM
Key Details
Property Type Single Family Home
Sub Type Single Family Residence
Listing Status Active
Purchase Type For Sale
Square Footage 3,000 sqft
Price per Sqft $228
Subdivision Duckwater Landing
MLS Listing ID 20785607
Bedrooms 4
Full Baths 3
Half Baths 1
HOA Fees $300/ann
HOA Y/N Mandatory
Year Built 2023
Annual Tax Amount $420
Lot Size 0.396 Acres
Acres 0.396
Property Description
Welcome to this impeccably crafted 4-bedroom, 3.5-bath home in Duckwater Landing, where every detail exudes sophistication and style. Spanning 3,000 sq. ft., this 2023-built masterpiece blends timeless elegance with cutting-edge modernity, offering the ultimate in comfort and convenience.
The stunning kitchen is a chef's dream, boasting a double oven, butler's pantry, granite countertops, and a spacious island. An adjacent screened porch and fully equipped outdoor kitchen make entertaining a breeze. Enjoy cozy evenings by the two fireplaces or relax knowing the whole-home generator ensures uninterrupted comfort. Custom craftsmanship shines throughout with natural woodwork, decorative lighting, and built-ins, while smart home technology keeps you seamlessly connected. Thoughtful extras, like the wine cooler, wet bar, and the unique box gobbler package drop, elevate this home to unparalleled levels of convenience and luxury. Nestled on a 0.396-acre lot with a side-entry 3-car garage, this property offers privacy and charm within a vibrant community. Don’t miss your chance to own a home where no detail has been overlooked. Schedule your private tour today and experience the pinnacle of modern living!
Location
State LA
County Bossier
Direction Google
Rooms
Dining Room 1
Interior
Interior Features Built-in Features, Built-in Wine Cooler, Cable TV Available, Chandelier, Decorative Lighting, Granite Counters, High Speed Internet Available, Kitchen Island, Natural Woodwork, Open Floorplan, Pantry, Smart Home System, Wet Bar
Heating Central
Cooling Ceiling Fan(s), Central Air
Flooring Combination, Tile, Wood
Fireplaces Number 2
Fireplaces Type Brick, Electric
Equipment Generator
Appliance Dishwasher, Disposal, Electric Cooktop, Double Oven, Refrigerator, Vented Exhaust Fan
Heat Source Central
Laundry Utility Room, Full Size W/D Area
Exterior
Garage Spaces 3.0
Utilities Available Cable Available, City Sewer, City Water, Electricity Connected
Roof Type Shingle
Total Parking Spaces 3
Garage Yes
Building
Story Two
Foundation Slab
Level or Stories Two
Structure Type Brick
Schools
School District Bossier Psb
Others
Ownership None

GET MORE INFORMATION


