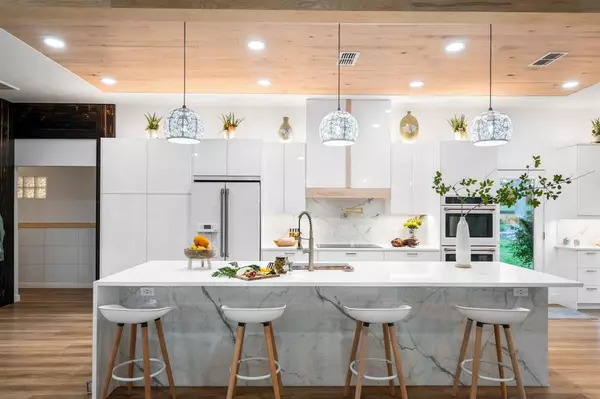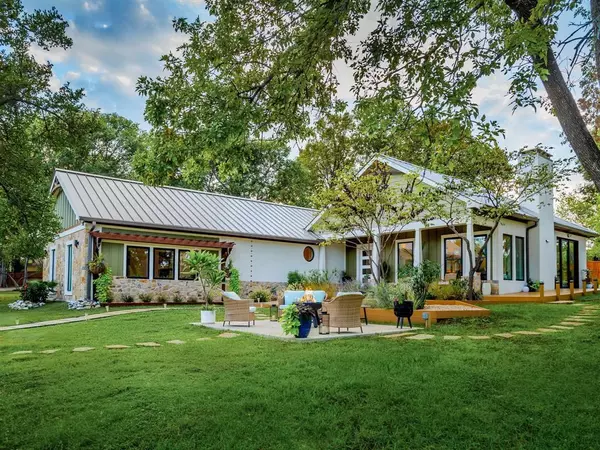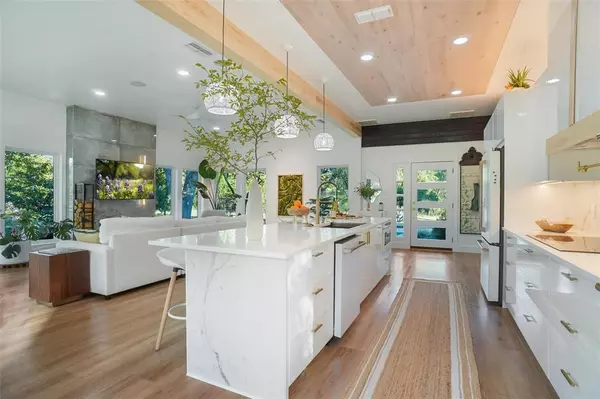
3485 Stonewall Road Wylie, TX 75098
4 Beds
3 Baths
2,498 SqFt
UPDATED:
11/30/2024 02:06 AM
Key Details
Property Type Single Family Home
Sub Type Single Family Residence
Listing Status Active
Purchase Type For Sale
Square Footage 2,498 sqft
Price per Sqft $638
Subdivision 3Gsab6
MLS Listing ID 20771784
Style Modern Farmhouse,Ranch
Bedrooms 4
Full Baths 3
HOA Y/N None
Year Built 1950
Annual Tax Amount $11,197
Lot Size 5.440 Acres
Acres 5.44
Property Description
Sitting on a rise, the home overlooks pastures of coastal rye grass and 60+ year old trees while panoramic windows bring the outside in, seamlessly blending nature with comfort. The open-concept interior creates a sense of lightness & relaxation. High ceilings & natural light add to the airy ambiance, while thoughtful details: shousugi ban woodwork, 14’ quartz island, durable Euro style kitchen cabinets & pantry, coveted GE CAFE Matte White appliances w copper handles, floating soft-close cabinets & doors throughout, 100% waterproof LVP large plank flooring, porcelain-marble backsplash-kickplate, quartz waterfall, & coastal inspired pendant lighting—offer beauty & functionality.
In this home, there’s a perfect space for every part of your day: a kitchen that’s equipped for any culinary adventure with a green-friendly induction cooktop & convection double ovens; a beverage station for coffee & tea in the chill of winter, or water cooler to quench the heat of summer; an intimate living area with concrete inspired custom wood burning fireplace & ceiling inset surround-sound speakers for the music & movie watching that makes worries melt away; 8’ Pella glass door sliders that open to an entertainment patio oasis with gas fire pit, & tree shaded seating; ensuite bedroom & baths with multi towel warming rack, dual rainfall shower heads, & walk-in custom closets for bedrooms made of sweet dreams; fenced 1 acre backyard, 2 stall barn for your family horses, dog haven, & a drive in tool shed.
Here, every corner is designed for comfort, every feature crafted to elevate daily routines into treasured rituals & to afford you the tranquility unattainable anywhere else this close to the city. PROPERTY IS OFFERED FURNISHED.
Location
State TX
County Dallas
Direction Please use GPS.
Rooms
Dining Room 2
Interior
Interior Features Built-in Wine Cooler, Cable TV Available, Chandelier, Decorative Lighting, Eat-in Kitchen, Flat Screen Wiring, Granite Counters, High Speed Internet Available, In-Law Suite Floorplan, Kitchen Island, Natural Woodwork, Open Floorplan, Pantry, Sound System Wiring, Vaulted Ceiling(s), Walk-In Closet(s), Wired for Data, Second Primary Bedroom
Heating Central, Natural Gas
Cooling Ceiling Fan(s), Central Air, Electric
Flooring Luxury Vinyl Plank
Fireplaces Number 2
Fireplaces Type Decorative, Fire Pit, Gas, Gas Logs, Gas Starter, Living Room, Master Bedroom, Wood Burning
Appliance Dishwasher, Disposal, Electric Cooktop, Electric Oven, Electric Water Heater, Microwave, Convection Oven, Refrigerator, Vented Exhaust Fan
Heat Source Central, Natural Gas
Laundry Utility Room, Full Size W/D Area
Exterior
Exterior Feature Covered Patio/Porch, Fire Pit, Garden(s), Rain Gutters, Lighting, Outdoor Living Center, Private Yard, Stable/Barn, Storage
Fence Back Yard, Fenced, Metal, Partial, Privacy, Wood
Utilities Available City Sewer, City Water, Electricity Connected, Individual Gas Meter, Outside City Limits, Phone Available, Underground Utilities
Roof Type Metal
Garage No
Building
Lot Description Acreage, Adjacent to Greenbelt, Greenbelt, Landscaped, Level, Cedar, Oak, Pasture, Sprinkler System, Tank/ Pond, Water/Lake View
Story One
Foundation Slab
Level or Stories One
Structure Type Stucco
Schools
Elementary Schools Choice Of School
Middle Schools Choice Of School
High Schools Choice Of School
School District Garland Isd
Others
Restrictions Deed
Ownership See Tax
Acceptable Financing 1031 Exchange, Cash, Conventional, FHA, Fixed, VA Loan
Listing Terms 1031 Exchange, Cash, Conventional, FHA, Fixed, VA Loan
Special Listing Condition Deed Restrictions

GET MORE INFORMATION






