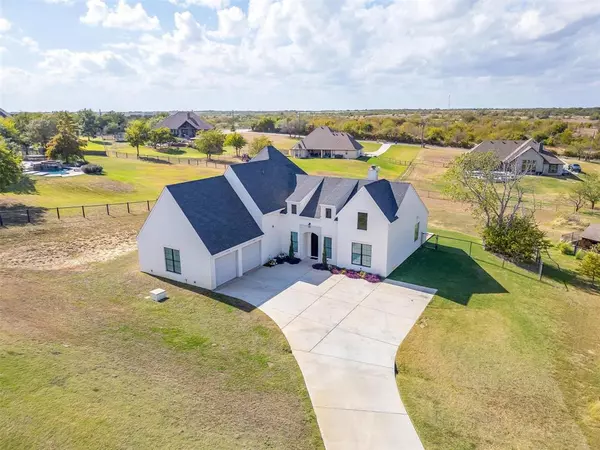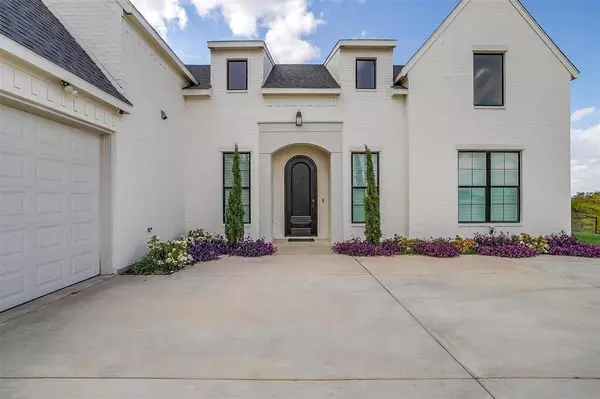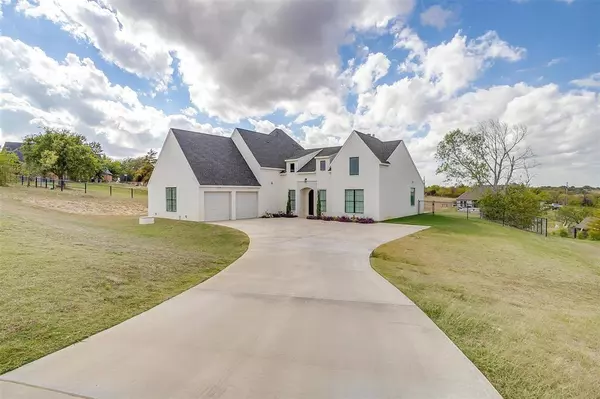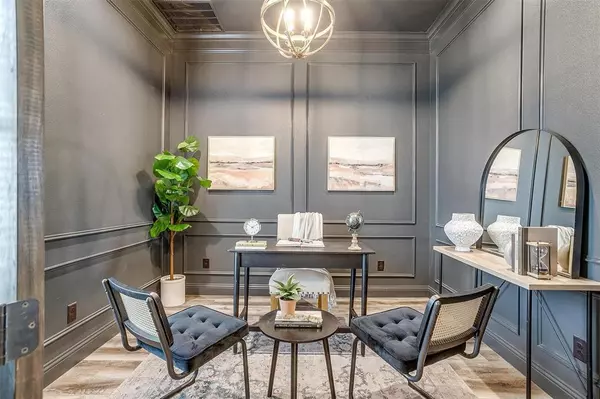156 Rancho Vista Drive Aledo, TX 76008
3 Beds
4 Baths
3,001 SqFt
UPDATED:
02/16/2025 09:04 PM
Key Details
Property Type Single Family Home
Sub Type Single Family Residence
Listing Status Active
Purchase Type For Sale
Square Footage 3,001 sqft
Price per Sqft $238
Subdivision Rancho Vista Estates
MLS Listing ID 20845432
Bedrooms 3
Full Baths 4
HOA Fees $250
HOA Y/N Mandatory
Year Built 2018
Annual Tax Amount $9,737
Lot Size 1.020 Acres
Acres 1.02
Property Sub-Type Single Family Residence
Property Description
Located within the top-rated Aledo ISD, this home offers the ideal balance of privacy and convenience. Enjoy breathtaking scenic views and a tranquil atmosphere, all while being just minutes from downtown Aledo and Weatherford and under 35 minutes to Fort Worth.
Step inside to immaculate custom finishes throughout! The kitchen is a showstopper with crisp white cabinetry, a sleek hexagonal tile backsplash, and light granite countertops, all designed in a modern, neutral palette. The open-concept layout seamlessly connects the kitchen, dining, and living areas, highlighted by a vaulted ceiling and a cozy fireplace—perfect for entertaining.
Outside, the spacious backyard features a covered patio, ready for your personal touch. Whether you're looking for peaceful country living or easy access to city amenities, this home offers the best of both worlds!
Location
State TX
County Parker
Direction I20 west exit 415 onto Mikus Rd FM 5. Turn left onto Mikus Road FM 5 for 4.4 miles. Turn right on Muir Road. Go for 1.3 miles. Turn left onto Rancho Vista Drive. Go for .3 miles. Property is on the right.
Rooms
Dining Room 1
Interior
Interior Features Built-in Features, Cable TV Available, Cathedral Ceiling(s), Chandelier, Decorative Lighting, Double Vanity, Eat-in Kitchen, Flat Screen Wiring, Granite Counters, High Speed Internet Available, Kitchen Island, Open Floorplan, Pantry, Smart Home System, Sound System Wiring, Vaulted Ceiling(s), Walk-In Closet(s)
Heating Central
Cooling Central Air
Flooring Carpet, Luxury Vinyl Plank, Tile
Fireplaces Number 2
Fireplaces Type Living Room, Outside, Wood Burning
Appliance Built-in Gas Range, Dishwasher, Disposal, Electric Water Heater, Gas Cooktop, Gas Oven, Gas Range, Microwave, Refrigerator, Vented Exhaust Fan
Heat Source Central
Laundry Electric Dryer Hookup, Utility Room, Full Size W/D Area, Washer Hookup
Exterior
Exterior Feature Covered Patio/Porch, Garden(s), Lighting, Private Yard
Garage Spaces 2.0
Fence Back Yard
Utilities Available Aerobic Septic, Propane, Well
Roof Type Composition
Total Parking Spaces 2
Garage Yes
Building
Lot Description Interior Lot, Landscaped, Lrg. Backyard Grass, Sprinkler System
Story Two
Foundation Slab
Level or Stories Two
Structure Type Brick
Schools
Elementary Schools Annetta
Middle Schools Aledo
High Schools Aledo
School District Aledo Isd
Others
Restrictions Deed
Ownership Jones
Acceptable Financing Cash, Conventional, VA Loan, Other
Listing Terms Cash, Conventional, VA Loan, Other
Special Listing Condition Survey Available
Virtual Tour https://www.propertypanorama.com/instaview/ntreis/20845432






