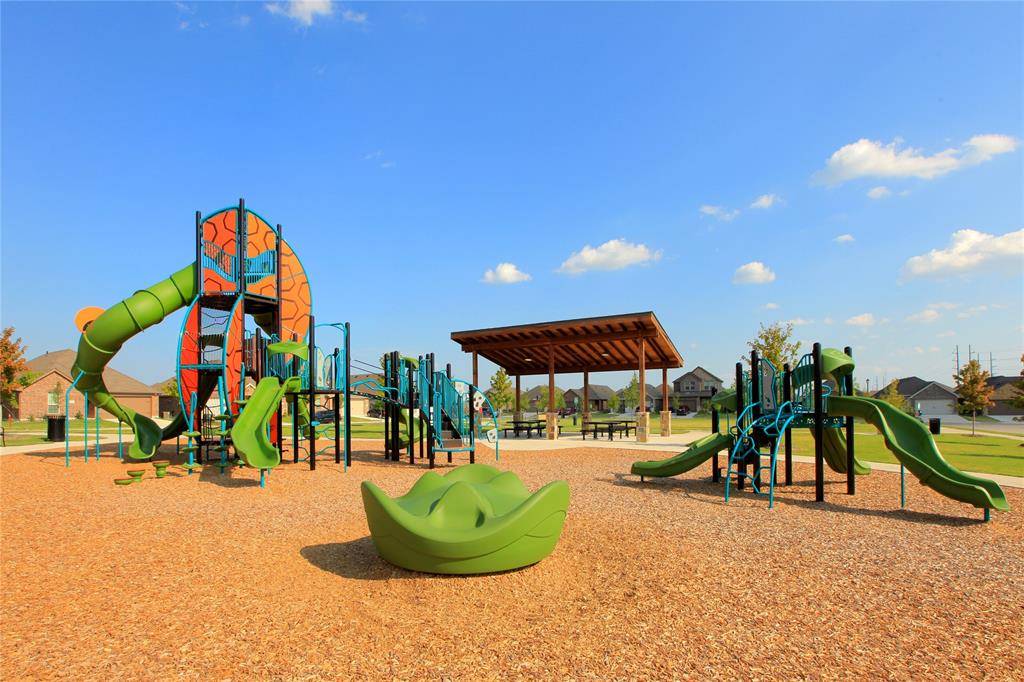749 Hidden Feather Drive Lavon, TX 75166
3 Beds
2 Baths
1,756 SqFt
UPDATED:
Key Details
Property Type Single Family Home
Sub Type Single Family Residence
Listing Status Active
Purchase Type For Sale
Square Footage 1,756 sqft
Price per Sqft $189
Subdivision Elevon
MLS Listing ID 20963873
Style Traditional
Bedrooms 3
Full Baths 2
HOA Fees $155/mo
HOA Y/N Mandatory
Year Built 2025
Lot Size 4,795 Sqft
Acres 0.1101
Lot Dimensions 40 x 120
Property Sub-Type Single Family Residence
Property Description
Home Features:
Spacious Layout - Enjoy an open-concept living space with sloped ceilings
Kitchen - With granite countertops and a spacious island
4 Bedrooms - Including an owner's bedroom with a deluxe en-suite bathroom (dual-sink vanity, double-door entry, and a separate soaking tub in addition to the shower)
Quality Construction - Contemporary finishes and new systems and appliances for energy efficiency
This new construction home provides the perfect blend of comfort and style. The open-concept design creates a natural flow between the main living areas, making it ideal for both relaxation and social gatherings. The kitchen features ample counter space and storage, connecting seamlessly to the dining and living areas.
The owner's bedroom offers privacy and convenience with its en-suite bathroom. Three additional bedrooms provide plenty of space for family members, guests, or home offices.
Every detail of this home has been carefully considered, from the quality materials to the functional layout. The neutral color palette serves as a perfect canvas for your personal style.
Located in Lavon, the home at 749 Hidden Feather Drive offers the ideal setting for your next chapter. Experience the joy of being the first owner of this beautiful new construction home—Schedule a visit today!
Location
State TX
County Collin
Community Community Pool, Greenbelt, Park
Direction From President George Bush Turnpike in Dallas, use the right 2 lanes to exit on to State Hwy 78 toward Wylie. Continue to follow State Hwy 78 for about 13 miles. Elevon will be on your right.
Rooms
Dining Room 1
Interior
Interior Features Cable TV Available, Decorative Lighting, Open Floorplan
Heating Central, Natural Gas
Cooling Ceiling Fan(s), Central Air, Electric
Flooring Carpet, Ceramic Tile
Appliance Dishwasher, Disposal, Microwave, Tankless Water Heater, Vented Exhaust Fan
Heat Source Central, Natural Gas
Exterior
Exterior Feature Covered Patio/Porch, Rain Gutters, Lighting, Private Yard
Garage Spaces 2.0
Fence Wood
Community Features Community Pool, Greenbelt, Park
Utilities Available City Sewer, City Water, Community Mailbox, Concrete, Curbs, Individual Gas Meter, Individual Water Meter, Underground Utilities
Roof Type Composition
Total Parking Spaces 2
Garage Yes
Building
Lot Description Few Trees, Landscaped, Sprinkler System, Subdivision
Story One
Foundation Slab
Level or Stories One
Structure Type Brick
Schools
Elementary Schools Mary Lou Dodson
Middle Schools Community Trails
High Schools Community
School District Community Isd
Others
Restrictions Deed
Ownership MI Homes
Acceptable Financing Cash, Conventional, FHA, VA Loan
Listing Terms Cash, Conventional, FHA, VA Loan
Special Listing Condition Deed Restrictions
Virtual Tour https://www.propertypanorama.com/instaview/ntreis/20963873






