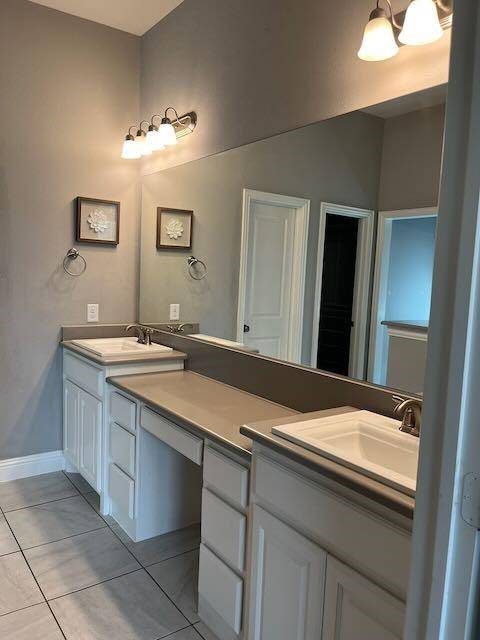1220 4th Street Argyle, TX 76226
4 Beds
4 Baths
3,209 SqFt
UPDATED:
Key Details
Property Type Single Family Home
Sub Type Single Family Residence
Listing Status Active
Purchase Type For Rent
Square Footage 3,209 sqft
Subdivision Harvest Ph 2B
MLS Listing ID 21003161
Style Traditional
Bedrooms 4
Full Baths 3
Half Baths 1
PAD Fee $1
HOA Y/N Mandatory
Year Built 2016
Lot Size 6,490 Sqft
Acres 0.149
Property Sub-Type Single Family Residence
Property Description
Bright and well-maintained 4-bedroom Highland home in the highly desirable Harvest neighborhood, just steps from top-rated Argyle ISD elementary school. Walk to the neighborhood coffee shop, gym, pool, and playground. Functional floor plan includes a home office, upstairs media room, loft, and extended outdoor living space perfect for entertaining.
Custom upgrades include hand-scraped hardwood floors in the primary suite, new carpet upstairs, custom Container Store closet system, crushed granite side yard with hardscaping, decorative study wall, and shiplap accents. Peaceful rural feel with quick access to restaurants, shops, and medical.
Included Appliances:
• Refrigerator
• Washer
• Dryer
Play Area Items (Upstairs):
• Air Hockey Table
• Scrabble Game Table
• Dart Board
Garage:
• Equipped with 220V outlet for Tesla or EV charging
Additional Items Provided:
• One bar table with two high chairs
• Wall art in common areas and bathrooms
• Lawn mower and trimmer
Community amenities: Resort-style pools, fitness centers, food trucks, walking trails, sports courts, parks, playgrounds, and vibrant neighborhood events. Move-in ready—this home offers style, comfort, and convenience!
Location
State TX
County Denton
Community Club House, Community Pool, Fitness Center, Greenbelt, Jogging Path/Bike Path, Park, Playground
Direction GPS Friendly!
Rooms
Dining Room 2
Interior
Interior Features Cable TV Available, Chandelier, Decorative Lighting, Eat-in Kitchen, Flat Screen Wiring, High Speed Internet Available, Kitchen Island, Loft, Open Floorplan, Pantry, Vaulted Ceiling(s), Walk-In Closet(s), Wired for Data
Heating Central, Natural Gas, Zoned
Cooling Central Air, Electric, Zoned
Flooring Carpet, Hardwood, Tile
Fireplaces Number 1
Fireplaces Type Gas Starter, Glass Doors, Insert, Living Room, Raised Hearth, Stone
Appliance Dishwasher, Disposal, Dryer, Electric Cooktop, Gas Cooktop, Microwave, Refrigerator, Tankless Water Heater, Vented Exhaust Fan, Washer
Heat Source Central, Natural Gas, Zoned
Laundry Electric Dryer Hookup, Utility Room, Full Size W/D Area, Washer Hookup
Exterior
Exterior Feature Covered Patio/Porch
Garage Spaces 3.0
Fence Fenced
Community Features Club House, Community Pool, Fitness Center, Greenbelt, Jogging Path/Bike Path, Park, Playground
Utilities Available Cable Available, City Sewer, City Water, Curbs, Electricity Connected, Individual Gas Meter, Individual Water Meter, MUD Sewer, MUD Water, Natural Gas Available, Sidewalk, Underground Utilities
Roof Type Composition
Total Parking Spaces 3
Garage Yes
Building
Lot Description Landscaped, Sprinkler System
Story Two
Foundation Slab
Level or Stories Two
Structure Type Brick,Concrete,Fiber Cement,Frame
Schools
Elementary Schools Argyle West
Middle Schools Argyle
High Schools Argyle
School District Argyle Isd
Others
Pets Allowed Yes, Cats OK, Dogs OK, Number Limit
Restrictions Architectural,Building,Deed
Ownership Akash Gupta
Pets Allowed Yes, Cats OK, Dogs OK, Number Limit
Virtual Tour https://www.propertypanorama.com/instaview/ntreis/21003161






