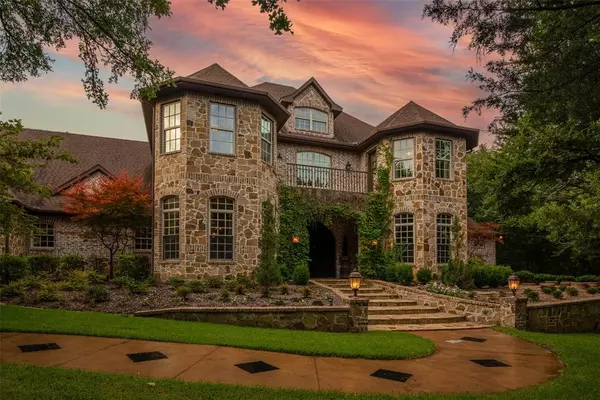For more information regarding the value of a property, please contact us for a free consultation.
56 Summit Oaks Circle Denison, TX 75020
Want to know what your home might be worth? Contact us for a FREE valuation!

Our team is ready to help you sell your home for the highest possible price ASAP
Key Details
Property Type Single Family Home
Sub Type Single Family Residence
Listing Status Sold
Purchase Type For Sale
Square Footage 7,021 sqft
Price per Sqft $242
Subdivision Summit Oaks Ranch Phasetwo
MLS Listing ID 14640126
Sold Date 05/06/22
Style French
Bedrooms 6
Full Baths 5
Half Baths 2
HOA Fees $333/qua
HOA Y/N Mandatory
Total Fin. Sqft 7021
Year Built 2009
Annual Tax Amount $22,539
Lot Size 3.000 Acres
Acres 3.0
Property Description
This is upscale country at its finest offering a place to retreat, unwind, and recharge for todays hectic life. 3 acres of wooded beauty with its own path to an adjoining private community park. Private, gated neighborhood in close proximity to Lake Texoma, Pottsboro ISD, shopping, great medical care, and highway access for easy commuting. This well appointed custom home features an upscale cobblestone cottage built in 2019 that is perfectly nestled among the trees.Please look for amenities list to see a few of its extra features awaiting you! You must see!(The sq footage is including the cottage.)
Location
State TX
County Grayson
Community Gated, Other, Park, Playground, Rv Parking
Direction Hwy 75N to Hwy 120 exit, west on Hwy 120 to Summit Oaks, right on Summit Oaks Circle, follow to property on left
Rooms
Dining Room 3
Interior
Interior Features Built-in Wine Cooler, High Speed Internet Available, Sound System Wiring, Wainscoting, Wet Bar
Heating Central, Natural Gas, Propane
Cooling Central Air, Electric
Flooring Marble, Wood
Fireplaces Number 3
Fireplaces Type Gas Logs, Insert, Stone, Wood Burning
Appliance Built-in Refrigerator, Commercial Grade Range, Commercial Grade Vent, Convection Oven, Dishwasher, Disposal, Double Oven, Dryer, Electric Oven, Gas Cooktop, Ice Maker, Microwave, Plumbed For Gas in Kitchen, Plumbed for Ice Maker, Refrigerator, Trash Compactor, Vented Exhaust Fan, Warming Drawer, Washer, Water Softener, Tankless Water Heater, Gas Water Heater
Heat Source Central, Natural Gas, Propane
Exterior
Exterior Feature Attached Grill, Balcony, Covered Patio/Porch, Lighting, Outdoor Living Center, Private Yard
Garage Spaces 4.0
Pool Separate Spa/Hot Tub
Community Features Gated, Other, Park, Playground, RV Parking
Utilities Available Aerobic Septic, Asphalt, City Water, Individual Water Meter, Overhead Utilities, Private Road, Septic, Underground Utilities
Roof Type Composition
Total Parking Spaces 4
Garage Yes
Building
Lot Description Acreage, Few Trees, Landscaped, Sprinkler System, Subdivision
Story Two
Foundation Combination, Pillar/Post/Pier
Level or Stories Two
Structure Type Brick,Rock/Stone
Schools
Elementary Schools Pottsboro
Middle Schools Pottsboro
High Schools Pottsboro
School District Pottsboro Isd
Others
Ownership Saltz
Acceptable Financing Cash, Conventional
Listing Terms Cash, Conventional
Financing Cash
Read Less

©2024 North Texas Real Estate Information Systems.
Bought with Joe Stephens • Turn Two Realty
GET MORE INFORMATION


