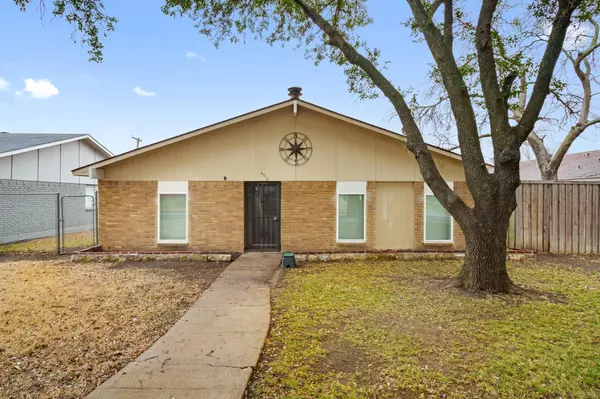For more information regarding the value of a property, please contact us for a free consultation.
6910 Nandina Drive Dallas, TX 75241
Want to know what your home might be worth? Contact us for a FREE valuation!

Our team is ready to help you sell your home for the highest possible price ASAP
Key Details
Property Type Single Family Home
Sub Type Single Family Residence
Listing Status Sold
Purchase Type For Sale
Square Footage 1,441 sqft
Price per Sqft $166
Subdivision Tetrakem Village
MLS Listing ID 20178832
Sold Date 05/22/23
Style Ranch
Bedrooms 3
Full Baths 2
HOA Y/N None
Year Built 1975
Annual Tax Amount $4,114
Lot Size 7,361 Sqft
Acres 0.169
Property Description
Discover this charming 3 bedroom, 2 bathroom ranch-style home in the heart of Dallas. With a generous 1441 square feet of living space, you'll have plenty of room to create a warm and inviting atmosphere, with all new windows & new ac unit! Experience a sense of community with your welcoming neighbors and enjoy the open-concept design with a beautiful window that connects the living room to the kitchen. Indulge in a peaceful escape in your separate master bedroom, separated from the other bedrooms for ultimate privacy and relaxation. Don't miss out on this unique opportunity to make this house your home. Gather with friends and family on the lush and spacious lawn, perfect for hosting outdoor events. Say goodbye to struggling with cold winter days, with the ease of accessing your attached 2-car garage from the comfort of your home.
Location
State TX
County Dallas
Community Jogging Path/Bike Path, Park, Playground
Direction GPS Friendly
Rooms
Dining Room 1
Interior
Interior Features Cable TV Available, Decorative Lighting, High Speed Internet Available
Heating Central, Electric
Cooling Central Air, Electric
Flooring Carpet, Vinyl
Fireplaces Number 1
Fireplaces Type Brick, Wood Burning
Appliance Dishwasher, Disposal, Electric Range, Vented Exhaust Fan
Heat Source Central, Electric
Exterior
Exterior Feature Rain Gutters
Garage Spaces 2.0
Fence Chain Link
Community Features Jogging Path/Bike Path, Park, Playground
Utilities Available Alley, City Sewer, City Water, Concrete, Curbs, Sidewalk
Roof Type Composition
Parking Type Garage Faces Rear
Garage Yes
Building
Lot Description Few Trees, Interior Lot, Lrg. Backyard Grass, Subdivision
Story One
Foundation Slab
Structure Type Brick
Schools
Elementary Schools Stone
Middle Schools Zumwalt
High Schools Madison
School District Dallas Isd
Others
Ownership Lucia De la Rosa
Acceptable Financing Cash, Conventional, FHA, VA Loan
Listing Terms Cash, Conventional, FHA, VA Loan
Financing FHA
Read Less

©2024 North Texas Real Estate Information Systems.
Bought with Yvonne Thompson • Fathom Realty, LLC
GET MORE INFORMATION




