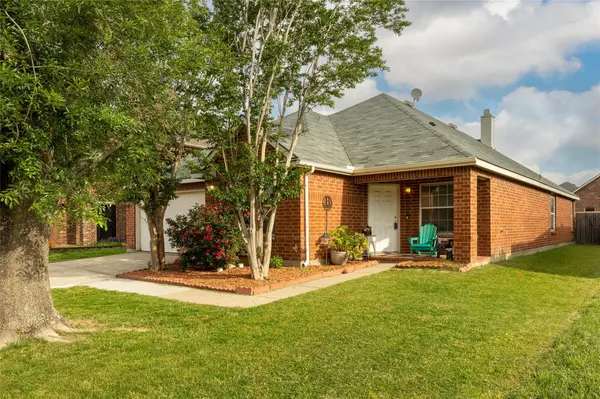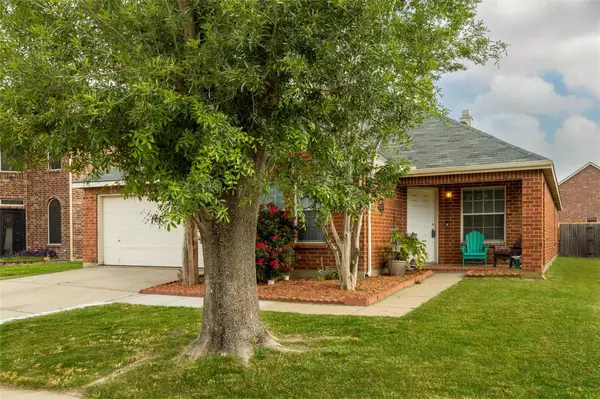For more information regarding the value of a property, please contact us for a free consultation.
1921 Stonehill Drive Justin, TX 76247
Want to know what your home might be worth? Contact us for a FREE valuation!

Our team is ready to help you sell your home for the highest possible price ASAP
Key Details
Property Type Single Family Home
Sub Type Single Family Residence
Listing Status Sold
Purchase Type For Sale
Square Footage 1,984 sqft
Price per Sqft $161
Subdivision Harriet Creek Ranch
MLS Listing ID 20254589
Sold Date 07/07/23
Bedrooms 3
Full Baths 2
HOA Fees $25/ann
HOA Y/N Mandatory
Year Built 2004
Lot Size 7,405 Sqft
Acres 0.17
Property Description
Ready for immediate move-in! Beautiful & spacious one-story close to all the action and fun of the Texas Motor Speedway. House has large BR's and lots of ceramic tile in the high-traffic area's, utility room, kitchen and bathrooms. 1 yr old Singles on roof and 1 yr old AC unit. High Ceilings & lots of kitchen cabinets along with walk-in closets. Formal dining could be used as an office or a 2nd living area. This place has a Study with French Doors that could be used as a guest room or a game room. Walking distance to the community pool on a hot summer day. Nice Landscapes around the Front Porch. A must see when it comes to this great high demanding community!
Location
State TX
County Denton
Direction From IH 35 Turn Left at HWY 114 heading West, Turn Right on Harriet Creek Dr, Turn Left on Cowboy Trail, Turn Right on Stonehill Dr, House on Left
Rooms
Dining Room 1
Interior
Interior Features Cable TV Available, High Speed Internet Available, Vaulted Ceiling(s), Walk-In Closet(s)
Heating Central
Cooling Central Air
Flooring Carpet, Ceramic Tile
Fireplaces Number 1
Fireplaces Type Wood Burning
Appliance Dishwasher, Disposal, Electric Range, Vented Exhaust Fan, Other
Heat Source Central
Exterior
Garage Spaces 2.0
Carport Spaces 2
Utilities Available Cable Available, City Sewer, City Water, Concrete, Curbs, Sidewalk
Roof Type Composition
Garage Yes
Building
Story One
Foundation Slab
Level or Stories One
Structure Type Brick
Schools
Elementary Schools Clara Love
Middle Schools Pike
High Schools Northwest
School District Northwest Isd
Others
Ownership Robert Bueker
Financing FHA
Read Less

©2024 North Texas Real Estate Information Systems.
Bought with Robyn Bearden • JPAR Arlington
GET MORE INFORMATION




