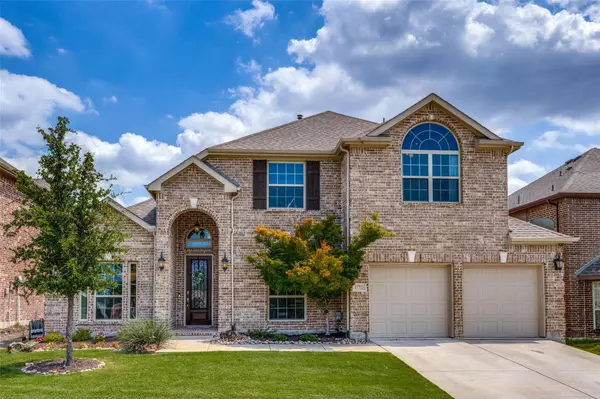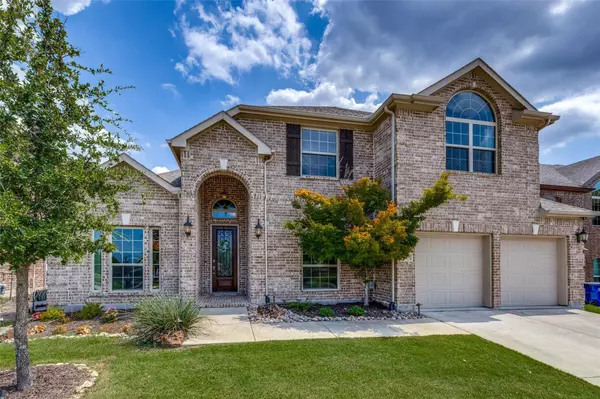For more information regarding the value of a property, please contact us for a free consultation.
11713 Raeburn Court Mckinney, TX 75071
Want to know what your home might be worth? Contact us for a FREE valuation!

Our team is ready to help you sell your home for the highest possible price ASAP
Key Details
Property Type Single Family Home
Sub Type Single Family Residence
Listing Status Sold
Purchase Type For Sale
Square Footage 2,940 sqft
Price per Sqft $234
Subdivision Parcel 1705
MLS Listing ID 20355075
Sold Date 08/18/23
Style Traditional
Bedrooms 4
Full Baths 2
Half Baths 1
HOA Fees $56/qua
HOA Y/N Mandatory
Year Built 2016
Annual Tax Amount $11,965
Lot Size 7,318 Sqft
Acres 0.168
Property Description
This well appointed, one-owner home boasts OVER $160K IN UPGRADES & is located on a prime lot within prestigious Prestwyck community & Prosper ISD! Step inside the stunning entry to find warm hand scraped hardwoods, an elegant curved staircase, decorative lighting & soaring ceilings welcoming you into the open floor plan! The chef-inspired kitchen features clean lines, quartz & an oversized island opening in to the breakfast area & expansive great room. Retreat to the luxurious primary suite to find spacious quarters & a show stopping custom closet! Upstairs you'll enjoy a light & bright sitting area, media room complete with wet-bar & surround sound, & generous sized bedrooms. Step out to the backyard paradise to entertain under the custom built covered patio featuring an outdoor kitchen, cozy seating & fire pit! Just minutes away from the PGA resort & situated directly across from the park, splash pad & pool, you simply couldn't ask for a better location within DFW or the community!
Location
State TX
County Collin
Community Community Pool, Greenbelt, Jogging Path/Bike Path, Park, Playground, Sidewalks
Direction US-380; South on N Coit Rd, Turn Left onto Prestwick Hollow Dr., Right on Lilyfield Dr, Immediate Right on Raeburn Ct.
Rooms
Dining Room 2
Interior
Interior Features Cable TV Available, Decorative Lighting, Double Vanity, Dry Bar, Eat-in Kitchen, Flat Screen Wiring, Granite Counters, High Speed Internet Available, Kitchen Island, Open Floorplan, Pantry, Sound System Wiring, Vaulted Ceiling(s), Walk-In Closet(s), Wet Bar
Heating Central, ENERGY STAR Qualified Equipment, Fireplace(s)
Cooling Ceiling Fan(s), Central Air, Electric
Flooring Ceramic Tile, Hardwood, Travertine Stone
Fireplaces Number 1
Fireplaces Type Decorative, Gas, Gas Starter, Stone
Equipment Home Theater
Appliance Dishwasher, Disposal, Gas Range, Microwave, Plumbed For Gas in Kitchen, Tankless Water Heater, Vented Exhaust Fan
Heat Source Central, ENERGY STAR Qualified Equipment, Fireplace(s)
Laundry Electric Dryer Hookup, Utility Room, Full Size W/D Area, Washer Hookup
Exterior
Exterior Feature Covered Patio/Porch, Fire Pit, Lighting, Outdoor Kitchen, Outdoor Living Center, Storage
Garage Spaces 2.0
Fence Privacy, Wood
Community Features Community Pool, Greenbelt, Jogging Path/Bike Path, Park, Playground, Sidewalks
Utilities Available City Sewer, City Water
Roof Type Composition
Garage Yes
Building
Lot Description Few Trees, Interior Lot, Landscaped, Lrg. Backyard Grass, Park View, Sprinkler System, Subdivision
Story Two
Foundation Slab
Level or Stories Two
Structure Type Brick,Rock/Stone
Schools
Elementary Schools Jim And Betty Hughes
Middle Schools Bill Hays
High Schools Rock Hill
School District Prosper Isd
Others
Ownership See Tax
Acceptable Financing Cash, Conventional, FHA, VA Loan
Listing Terms Cash, Conventional, FHA, VA Loan
Financing Conventional
Read Less

©2024 North Texas Real Estate Information Systems.
Bought with Matthew Tanel • Coldwell Banker Realty Frisco
GET MORE INFORMATION




