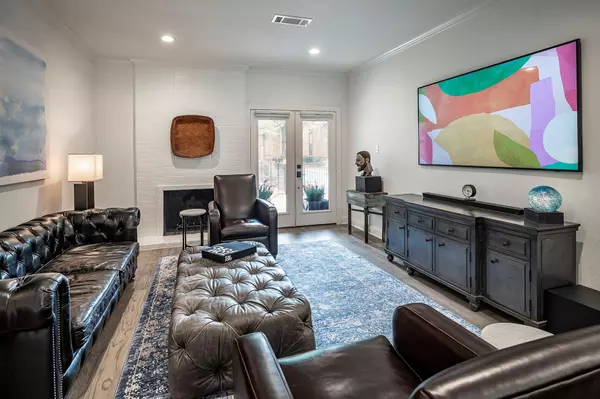For more information regarding the value of a property, please contact us for a free consultation.
10716 Park Village Place #B Dallas, TX 75230
Want to know what your home might be worth? Contact us for a FREE valuation!

Our team is ready to help you sell your home for the highest possible price ASAP
Key Details
Property Type Condo
Sub Type Condominium
Listing Status Sold
Purchase Type For Sale
Square Footage 1,283 sqft
Price per Sqft $362
Subdivision 5800 Royal Lane Condominiums
MLS Listing ID 20346131
Sold Date 08/31/23
Style Traditional
Bedrooms 2
Full Baths 2
HOA Fees $732/mo
HOA Y/N Mandatory
Year Built 1969
Annual Tax Amount $7,230
Lot Size 11.000 Acres
Acres 11.0
Property Description
Stunning DOWNSTAIRS condominium that was taken down to the studs and completely rebuilt in 2021 with new electrical, plumbing, HVAC, etc. Walk out to the east pool from your back door or relax on your own private attached fenced patio, while being a part the exclusive 5800 Royal Lane gated Preston Hollow community. Hardwoods throughout, recessed lighting, fireplace, and glass French doors looking out to the pool, plus the gourmet kitchen has quartz counter tops, stainless steel appliances and access to a second patio facing the pool. Primary bedroom boasts an oversized walk-in closet and access to the private attached fenced patio. Bathrooms have quartz counter tops, tile flooring, with a large walk-in shower in guest bath and tub shower combination in primary. Close to restaurants and shopping. MONTHLY HOA FEE COVERS ALL UTILITIES, INCLUDING WATER, ELECTRICITY, CABLE. TRASH, SEWER, THE COMPLETE AC & HEATING SYSTEM, & BUILDING MAINTENANCE
Location
State TX
County Dallas
Community Community Pool, Community Sprinkler, Curbs, Gated, Perimeter Fencing, Sidewalks
Direction Southeast corner of Tollway and Royal Lane. Entrance located on the south side of Royal Lane, between Preston and the Tollway.
Rooms
Dining Room 2
Interior
Interior Features Cable TV Available, Chandelier, Decorative Lighting, Eat-in Kitchen, Flat Screen Wiring, Granite Counters, High Speed Internet Available, Pantry, Walk-In Closet(s), Other
Heating Central, Electric
Cooling Ceiling Fan(s), Central Air, Electric
Flooring Hardwood, Tile
Fireplaces Number 1
Fireplaces Type Living Room, Wood Burning
Equipment Other
Appliance Dishwasher, Disposal, Dryer, Electric Cooktop, Electric Oven, Ice Maker, Microwave, Refrigerator, Washer
Heat Source Central, Electric
Laundry Electric Dryer Hookup, In Hall, Utility Room, Stacked W/D Area, Washer Hookup
Exterior
Exterior Feature Courtyard, Rain Gutters, Lighting, Private Entrance, Other
Carport Spaces 1
Fence Gate, Metal, Other
Pool Fenced, Gunite, In Ground
Community Features Community Pool, Community Sprinkler, Curbs, Gated, Perimeter Fencing, Sidewalks
Utilities Available Asphalt, City Sewer, City Water, Curbs, Sidewalk
Roof Type Composition
Parking Type Assigned, Carport, Covered
Garage No
Private Pool 1
Building
Lot Description Many Trees, Sprinkler System
Story One
Foundation Pillar/Post/Pier
Level or Stories One
Structure Type Brick
Schools
Elementary Schools Pershing
Middle Schools Franklin
High Schools Hillcrest
School District Dallas Isd
Others
Restrictions No Sublease,Pet Restrictions
Ownership .
Acceptable Financing Cash, Conventional
Listing Terms Cash, Conventional
Financing Conventional
Read Less

©2024 North Texas Real Estate Information Systems.
Bought with Sharmy McDonald • Keller Williams Realty DPR
GET MORE INFORMATION




