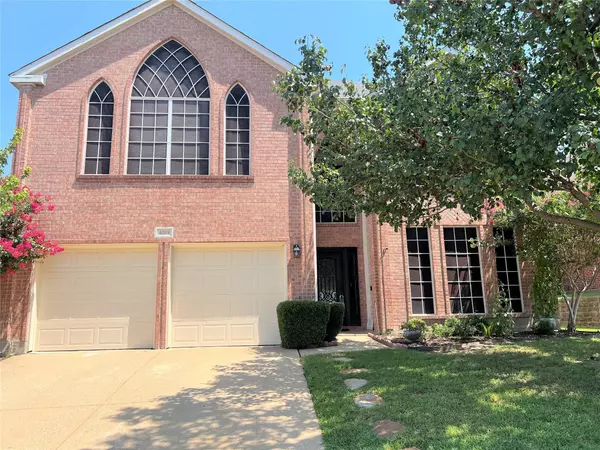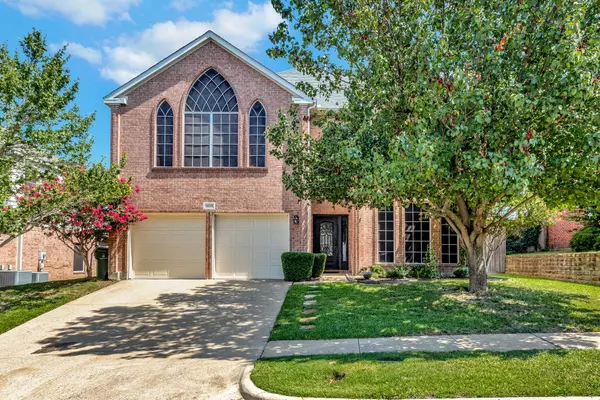For more information regarding the value of a property, please contact us for a free consultation.
4009 Silktree Drive Garland, TX 75043
Want to know what your home might be worth? Contact us for a FREE valuation!

Our team is ready to help you sell your home for the highest possible price ASAP
Key Details
Property Type Single Family Home
Sub Type Single Family Residence
Listing Status Sold
Purchase Type For Sale
Square Footage 3,024 sqft
Price per Sqft $158
Subdivision Rustic Oaks Estates
MLS Listing ID 20365806
Sold Date 09/08/23
Style Traditional
Bedrooms 5
Full Baths 3
HOA Fees $30/qua
HOA Y/N Mandatory
Year Built 2001
Annual Tax Amount $10,849
Lot Size 7,187 Sqft
Acres 0.165
Lot Dimensions 59 x 115
Property Description
MAJOR PRICE REDUCTION! VERY MOTIVATED SELLER! Beautiful,updated home full of unique features w 5 bedrooms. Open floorplan,lots of natural light,vaulted ceilings. Home boasts hand scraped hardwood floors in most areas. Gorgeous granite in kit,stone backsplash,stainless steel appliances,lots of storage. Breakfast room has window seat & overlooks backyard. Dramatic oversized main bedroom w vaulted ceiling,cathedral style windows,quartzite accent wall,sitting area.Updated ensuite bath has jetted tub,large shower,double vanities,large walk-in closet. Downstairs has a secondary bedroom w adjacent full bath.VERY large backyard with huge covered patio, patterned concrete, floors,pergola,fountain & unique storage shed. Garage has own heating & cooling systems. Neighborhood park around the corner. Washer,Dryer,Fridge all purchased in 2021 convey with home. Minutes to Lake Ray Hubbard & George Bush & I30. COME OUT & SEE IT FOR YOURSELF!
Location
State TX
County Dallas
Community Park, Sidewalks
Direction Please use your GPS
Rooms
Dining Room 2
Interior
Interior Features Cable TV Available, Decorative Lighting, Double Vanity, Granite Counters, High Speed Internet Available, Open Floorplan, Vaulted Ceiling(s), Walk-In Closet(s)
Heating Central, Fireplace(s), Natural Gas, Zoned
Cooling Central Air, Electric, Zoned
Flooring Carpet, Ceramic Tile, Wood
Fireplaces Number 1
Fireplaces Type Gas, Stone
Appliance Dishwasher, Disposal, Electric Cooktop, Electric Oven, Electric Range, Microwave
Heat Source Central, Fireplace(s), Natural Gas, Zoned
Laundry Electric Dryer Hookup, Utility Room, Full Size W/D Area, Washer Hookup
Exterior
Exterior Feature Covered Patio/Porch, Rain Gutters, Private Yard
Garage Spaces 2.0
Fence Back Yard, Fenced, Full, Wood
Community Features Park, Sidewalks
Utilities Available Cable Available, City Sewer, City Water, Curbs, Individual Gas Meter, Individual Water Meter, Sidewalk, Underground Utilities
Roof Type Composition
Parking Type Garage Double Door, Driveway, Garage Door Opener, Garage Faces Front
Garage Yes
Building
Lot Description Few Trees, Interior Lot, Landscaped, Lrg. Backyard Grass, Sprinkler System, Subdivision
Story Two
Foundation Slab
Level or Stories Two
Structure Type Brick,Siding
Schools
Elementary Schools Choice Of School
Middle Schools Choice Of School
High Schools Choice Of School
School District Garland Isd
Others
Restrictions Unknown Encumbrance(s)
Ownership See agent
Acceptable Financing Cash, Conventional, FHA
Listing Terms Cash, Conventional, FHA
Financing Conventional
Special Listing Condition Survey Available
Read Less

©2024 North Texas Real Estate Information Systems.
Bought with Mansi Zaveri • REKonnection, LLC
GET MORE INFORMATION




