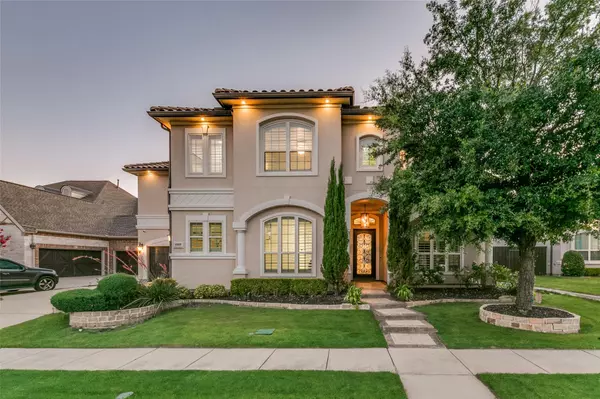For more information regarding the value of a property, please contact us for a free consultation.
6009 Monte Cristo Lane Plano, TX 75024
Want to know what your home might be worth? Contact us for a FREE valuation!

Our team is ready to help you sell your home for the highest possible price ASAP
Key Details
Property Type Single Family Home
Sub Type Single Family Residence
Listing Status Sold
Purchase Type For Sale
Square Footage 4,972 sqft
Price per Sqft $320
Subdivision Avignon Windhaven
MLS Listing ID 20371134
Sold Date 09/06/23
Style Mediterranean,Spanish,Traditional
Bedrooms 5
Full Baths 5
Half Baths 1
HOA Fees $220/ann
HOA Y/N Mandatory
Year Built 2013
Lot Size 9,012 Sqft
Acres 0.2069
Property Description
Gorgeous Spanish-style home with a private outdoor oasis, incl a heated saltwater pool, spa, kids' playset, and outdoor kitchen.Home has been meticulously maintained and is ready for move-in Inside, you'll discover a bright and spacious open floor plan with tasteful transitional finishes throughout. Floorplan offers a large primary suite, formal dining, a generous breakfast area, 4 guest bedrooms with full baths, and a large open kitchen that seamlessly flows into the living area, making it ideal for entertaining. Addtl room incl a large game room & high-end theatre equipped with a Dolby Atmos system. Many smart feats, Control 4 system for remote control of audio, video, security, lighting, & temperature. Community offers a range of amenities, incl a clubhouse, pool, sport court, gym, and security patrols. Families will appreciate the highly acclaimed W Plano schools and the convenient access to Legacy West, a mere 5 minutes away, offering an array of dining and entertainment options.
Location
State TX
County Collin
Community Club House, Community Pool, Curbs, Fitness Center, Sidewalks
Direction From N Dallas Tollway, exit Windhaven Parkway, and go East. You will drive about a half mile down, and you will see Avignon Community on the left. Take the 2nd turn into the community on Beth Dr, then take an immediate left on Chalice and then right on Monte Cristo Ln. Home will be on your left.
Rooms
Dining Room 2
Interior
Interior Features Built-in Wine Cooler, Cable TV Available, Cathedral Ceiling(s), Chandelier, Decorative Lighting, Double Vanity, Dry Bar, Eat-in Kitchen, Flat Screen Wiring, Granite Counters, High Speed Internet Available, Kitchen Island, Natural Woodwork, Open Floorplan, Pantry, Smart Home System, Sound System Wiring, Vaulted Ceiling(s), Walk-In Closet(s), Wired for Data
Heating Central, ENERGY STAR Qualified Equipment, Fireplace(s), Natural Gas, Zoned
Cooling Ceiling Fan(s), Central Air, Electric, ENERGY STAR Qualified Equipment, Humidity Control, Multi Units, Zoned
Flooring Carpet, Stone, Wood
Fireplaces Number 1
Fireplaces Type Gas, Gas Logs, Gas Starter
Equipment Home Theater, Satellite Dish
Appliance Built-in Gas Range, Dishwasher, Disposal, Dryer, Electric Oven, Gas Cooktop, Ice Maker, Microwave, Double Oven, Plumbed For Gas in Kitchen, Refrigerator, Vented Exhaust Fan, Washer, Water Filter
Heat Source Central, ENERGY STAR Qualified Equipment, Fireplace(s), Natural Gas, Zoned
Laundry In Hall, Utility Room, Full Size W/D Area
Exterior
Exterior Feature Attached Grill, Built-in Barbecue, Covered Patio/Porch, Fire Pit, Rain Gutters, Lighting, Mosquito Mist System, Outdoor Grill, Outdoor Kitchen, Private Entrance, Private Yard
Garage Spaces 3.0
Fence Back Yard, Fenced, Gate, High Fence, Wood
Pool Gunite, Heated, In Ground, Outdoor Pool, Pool Sweep, Pool/Spa Combo, Pump, Salt Water, Separate Spa/Hot Tub, Water Feature
Community Features Club House, Community Pool, Curbs, Fitness Center, Sidewalks
Utilities Available City Sewer, City Water, Curbs, Electricity Available, Individual Gas Meter, Individual Water Meter, Sidewalk, Underground Utilities
Roof Type Tile
Garage Yes
Private Pool 1
Building
Lot Description Interior Lot, Landscaped, Many Trees, Sprinkler System, Subdivision
Story Two
Foundation Slab
Level or Stories Two
Structure Type Stucco
Schools
Elementary Schools Brinker
Middle Schools Renner
High Schools Shepton
School District Plano Isd
Others
Restrictions Development
Ownership Shah
Acceptable Financing Cash, Contact Agent, Conventional
Listing Terms Cash, Contact Agent, Conventional
Financing Conventional
Read Less

©2024 North Texas Real Estate Information Systems.
Bought with Jagadeesh Unnikrishnan • Competitive Edge Realty LLC
GET MORE INFORMATION




