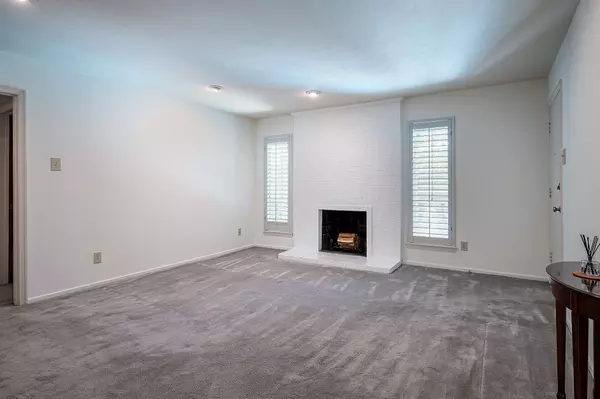For more information regarding the value of a property, please contact us for a free consultation.
10755 Villager Road #D Dallas, TX 75230
Want to know what your home might be worth? Contact us for a FREE valuation!

Our team is ready to help you sell your home for the highest possible price ASAP
Key Details
Property Type Condo
Sub Type Condominium
Listing Status Sold
Purchase Type For Sale
Square Footage 1,291 sqft
Price per Sqft $271
Subdivision 5800 Royal Lane Condominiums
MLS Listing ID 20422784
Sold Date 10/12/23
Style Traditional
Bedrooms 3
Full Baths 2
HOA Fees $708/mo
HOA Y/N Mandatory
Year Built 1969
Annual Tax Amount $7,290
Lot Size 11.000 Acres
Acres 11.0
Property Description
Beautiful upstairs 3-bedroom condominium with a private balcony overlooking the west pool and located in the exclusive 5800 Royal gated Preston Hollow community. The kitchen has a built-in sub-zero refrigerator-freezer, tile backsplash, and an abundance of cabinet storage. Large living room overlooking the west pool, with a wood burning fireplace, and plantation shutters throughout. Large primary bedroom with an oversized closet and a smaller separate closet that can be used as a utility closet. Bathrooms have tub shower combo and a separate walk-in shower. The third bedroom can be used as a study or office, has a private balcony overlooking the west pool. The property has 4 pools for you to enjoy & 4 wash-a-terias for your convenience. Conveniently located near restaurants like eatZi’s,Shake Shack, Starbucks and Central Market to name a few. MONTHLY HOA FEE COVERS ALL UTILITIES, INCLUDING WATER, ELECTRICITY, CABLE. TRASH, SEWER, THE COMPLETE AC & HEATING SYSTEM, & BUILDING MAINTENANCE
Location
State TX
County Dallas
Community Community Pool, Community Sprinkler, Curbs, Gated, Sidewalks
Direction Southeast corner of Tollway and Royal Lane. Entrance located on the south side of Royal Lane, between Preston and the Tollway.
Rooms
Dining Room 1
Interior
Interior Features Cable TV Available, Decorative Lighting, High Speed Internet Available, Walk-In Closet(s), Other
Heating Central, Electric
Cooling Central Air, Electric
Flooring Carpet, Ceramic Tile, Vinyl, Wood, Other
Fireplaces Number 1
Fireplaces Type Brick, Wood Burning
Appliance Built-in Refrigerator, Dishwasher, Disposal, Electric Range, Ice Maker, Microwave
Heat Source Central, Electric
Laundry On Site
Exterior
Exterior Feature Balcony, Covered Patio/Porch, Dog Run, Electric Grill, Rain Gutters, Lighting, Outdoor Grill, Private Entrance, Other
Carport Spaces 1
Fence Brick, Chain Link, Fenced, Gate, Metal, Wood
Pool Gunite, In Ground
Community Features Community Pool, Community Sprinkler, Curbs, Gated, Sidewalks
Utilities Available Asphalt, City Sewer, City Water, Curbs, Private Road, Other
Roof Type Composition
Parking Type Assigned, Covered, Detached Carport, Lighted, Off Street, On Street
Total Parking Spaces 1
Garage No
Private Pool 1
Building
Lot Description Landscaped, Many Trees, Sprinkler System
Story One
Foundation Pillar/Post/Pier
Level or Stories One
Structure Type Brick
Schools
Elementary Schools Pershing
Middle Schools Franklin
High Schools Hillcrest
School District Dallas Isd
Others
Restrictions Pet Restrictions
Ownership The Estate of Edward M. Caswell
Acceptable Financing Cash, Conventional
Listing Terms Cash, Conventional
Financing Conventional
Read Less

©2024 North Texas Real Estate Information Systems.
Bought with Jillian Derkach • Rogers Healy and Associates
GET MORE INFORMATION




