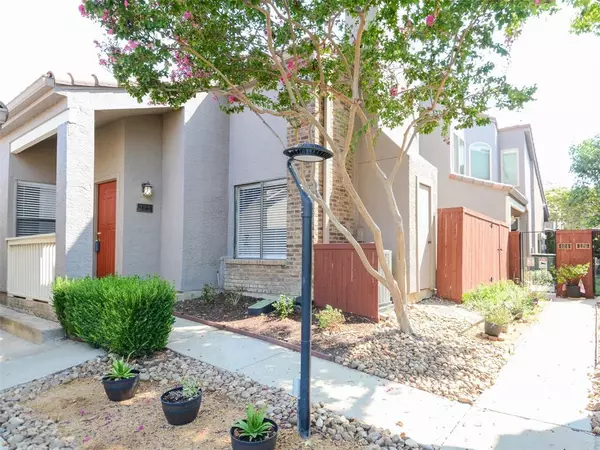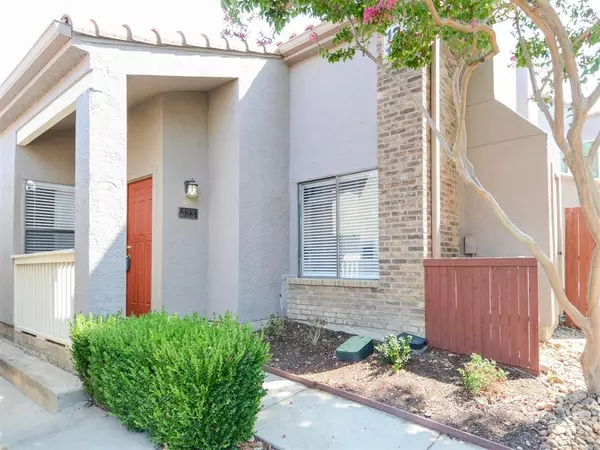For more information regarding the value of a property, please contact us for a free consultation.
4242 N Capistrano Drive #123 Dallas, TX 75287
Want to know what your home might be worth? Contact us for a FREE valuation!

Our team is ready to help you sell your home for the highest possible price ASAP
Key Details
Property Type Condo
Sub Type Condominium
Listing Status Sold
Purchase Type For Sale
Square Footage 1,217 sqft
Price per Sqft $267
Subdivision Villas Condo At Pkwy Village
MLS Listing ID 20413598
Sold Date 10/17/23
Bedrooms 2
Full Baths 2
HOA Fees $300/mo
HOA Y/N Mandatory
Year Built 1986
Annual Tax Amount $4,775
Lot Size 914 Sqft
Acres 0.021
Property Description
Fantastic remodel on this 2-2 townhome in North Dallas which includes a one car garage with automatic door opener in an ideal North Dallas location. Extensive renovations include flooring replacement throughout, kitchen cabinets with stainless steel appliances, undermount sink, backsplash, lighting throughout, bathroom remodels and much more. The two story loft with vaulted ceilings gives this space the perfect open feel and great for entertaining complete with wood burning fireplace. Both the downstairs and upstairs bedrooms have ensuite bathrooms making either one perfect as the primary bedroom suite. The HVAC System was replaced along with the water heater all of which are under warranty.
This townhome is located in the heart of a residential community and the HOA includes townhomes, casitas and single family homes. Beautiful community pool, tennis courts, workout room and clubhouse are all available for your use and enjoyment.
Location
State TX
County Collin
Community Club House, Community Pool, Community Sprinkler, Tennis Court(S)
Direction If using North Dallas Tollway, exit on Frankford and go West, right onto Voss and then the Villas Condominiums will be on the right hand side of the block about a mile off Frankford. Best to use GPS.
Rooms
Dining Room 1
Interior
Interior Features Chandelier, Decorative Lighting, Loft, Pantry, Vaulted Ceiling(s)
Heating Central, Electric
Cooling Ceiling Fan(s), Central Air, Electric
Flooring Luxury Vinyl Plank
Fireplaces Number 1
Fireplaces Type Wood Burning
Appliance Dishwasher, Disposal, Electric Range, Microwave
Heat Source Central, Electric
Laundry Electric Dryer Hookup, Washer Hookup
Exterior
Garage Spaces 1.0
Fence Fenced, Wood
Community Features Club House, Community Pool, Community Sprinkler, Tennis Court(s)
Utilities Available City Sewer, City Water, Sewer Available
Roof Type Spanish Tile
Total Parking Spaces 1
Garage Yes
Building
Story Two
Foundation Slab
Level or Stories Two
Structure Type Brick,Stucco
Schools
Elementary Schools Mitchell
Middle Schools Frankford
High Schools Shepton
School District Plano Isd
Others
Ownership See agent
Acceptable Financing Cash, Conventional, FHA
Listing Terms Cash, Conventional, FHA
Financing Cash
Read Less

©2024 North Texas Real Estate Information Systems.
Bought with Preston Grier • Echelon Realty
GET MORE INFORMATION




