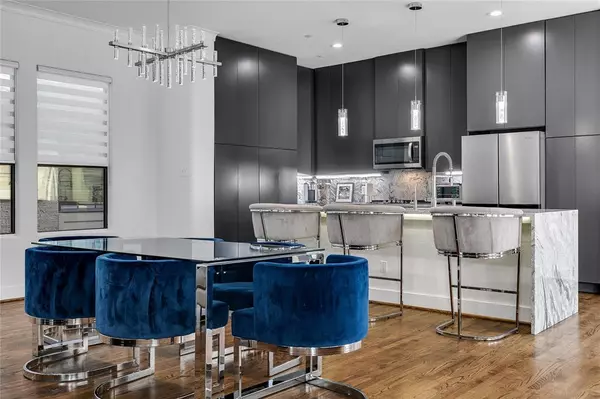For more information regarding the value of a property, please contact us for a free consultation.
4023 Rawlins Street #101 Dallas, TX 75219
Want to know what your home might be worth? Contact us for a FREE valuation!

Our team is ready to help you sell your home for the highest possible price ASAP
Key Details
Property Type Condo
Sub Type Condominium
Listing Status Sold
Purchase Type For Sale
Square Footage 2,440 sqft
Price per Sqft $307
Subdivision Urban Villas 02
MLS Listing ID 20376574
Sold Date 11/01/23
Style Contemporary/Modern,Traditional
Bedrooms 2
Full Baths 2
Half Baths 1
HOA Fees $313/mo
HOA Y/N Mandatory
Year Built 2006
Annual Tax Amount $12,077
Lot Size 0.436 Acres
Acres 0.436
Property Description
This fully renovated end-unit condo is filled with natural light and has all of the most sought-after features! The home has a fresh new transitional style that features a kitchen & all 3 baths taken down to the studs and rebuilt, new led lighting & fixtures, a modern fireplace with crushed fire glass, new solid-oak hardwood floors on all 3 levels, recently replaced patio decking on all 3 levels & sleek white paint! Just inside the secured access gate is the ground-level front door & the attached 2-car garage. The first level has a spacious guest suite & a door to the private yard with turf! The second level has an impressive open living, dining, breakfast area, kitchen & powder bath + 2 balconies! Another living area or home office is situated on the 3rd floor next to the primary suite and has a third balcony with a tree-top view! The primary bath is truly awe-inspiring and features a wet room with a shower & designer tub, dual vanities & 2 walk-in closets!
Location
State TX
County Dallas
Community Gated
Direction Use GPS
Rooms
Dining Room 2
Interior
Interior Features Built-in Features, Built-in Wine Cooler, Cable TV Available, Decorative Lighting, Double Vanity, Eat-in Kitchen, Flat Screen Wiring, Granite Counters, High Speed Internet Available, Kitchen Island, Open Floorplan, Smart Home System, Sound System Wiring, Walk-In Closet(s), Wet Bar
Heating Central, Electric, Zoned
Cooling Ceiling Fan(s), Central Air, Zoned
Flooring Ceramic Tile, Hardwood
Fireplaces Number 1
Fireplaces Type Gas Starter, Living Room
Appliance Dishwasher, Disposal, Electric Oven, Gas Cooktop, Microwave, Tankless Water Heater
Heat Source Central, Electric, Zoned
Laundry Utility Room, Full Size W/D Area
Exterior
Exterior Feature Balcony, Covered Patio/Porch, Private Yard
Garage Spaces 2.0
Fence Wood
Community Features Gated
Utilities Available Cable Available, City Sewer, City Water, Curbs, Sidewalk
Roof Type Composition,Other
Parking Type Garage Double Door, Garage Faces Front, Inside Entrance
Total Parking Spaces 2
Garage Yes
Building
Story Three Or More
Foundation Slab
Level or Stories Three Or More
Structure Type Brick,Siding
Schools
Elementary Schools Esperanza Medrano
Middle Schools Rusk
High Schools North Dallas
School District Dallas Isd
Others
Ownership Call Agent
Financing Conventional
Read Less

©2024 North Texas Real Estate Information Systems.
Bought with Mary Fran Mulcahy • Blue Crown Properties
GET MORE INFORMATION




