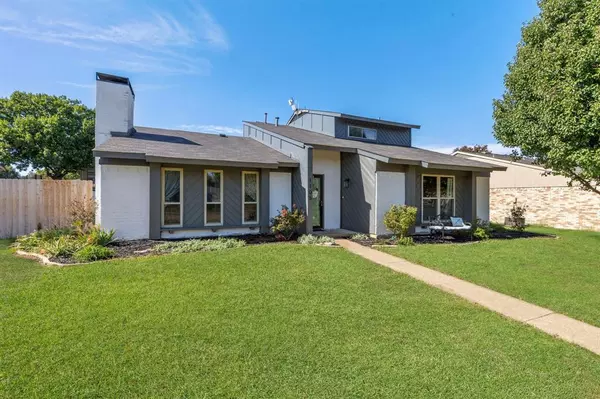For more information regarding the value of a property, please contact us for a free consultation.
1105 Elk Grove Drive Richardson, TX 75081
Want to know what your home might be worth? Contact us for a FREE valuation!

Our team is ready to help you sell your home for the highest possible price ASAP
Key Details
Property Type Single Family Home
Sub Type Single Family Residence
Listing Status Sold
Purchase Type For Sale
Square Footage 2,113 sqft
Price per Sqft $210
Subdivision Woodstone
MLS Listing ID 20461693
Sold Date 02/06/24
Style Contemporary/Modern
Bedrooms 3
Full Baths 2
Half Baths 1
HOA Y/N None
Year Built 1978
Annual Tax Amount $9,338
Lot Size 7,710 Sqft
Acres 0.177
Property Description
This beautifully updated 3-bedroom, 2.5-bath home is move in ready! The spacious interior boasts a bonus living room upstairs, a metal cable staircase, and vaulted living room ceilings with a floor to ceiling fireplace creating a contemporary and open atmosphere. The primary suite has been transformed, with an updated bathroom and walk-in closet. The kitchen is a chef's dream, featuring butcher block counters and new appliances. A rear entry 2-car garage with a long driveway provides convenience, while a covered back patio and wood privacy fence invite you to relax and entertain in the backyard. Enjoy this turnkey home in an established neighborhood with RISD schools!
Location
State TX
County Dallas
Direction Please use GPS
Rooms
Dining Room 1
Interior
Interior Features Paneling, Pantry, Vaulted Ceiling(s), Walk-In Closet(s)
Heating Central
Cooling Central Air
Flooring Ceramic Tile, Wood
Fireplaces Number 1
Fireplaces Type Gas Starter, Wood Burning
Appliance Gas Range, Microwave
Heat Source Central
Laundry In Kitchen, Full Size W/D Area, Washer Hookup
Exterior
Garage Spaces 2.0
Utilities Available Alley, City Sewer, City Water, Curbs, Individual Gas Meter, Individual Water Meter
Roof Type Composition
Parking Type Garage Double Door
Total Parking Spaces 2
Garage Yes
Building
Story Two
Foundation Slab
Level or Stories Two
Structure Type Brick,Siding
Schools
Elementary Schools Arapaho
High Schools Berkner
School District Richardson Isd
Others
Financing Conventional
Read Less

©2024 North Texas Real Estate Information Systems.
Bought with Emily Roberts • Compass RE Texas, LLC.
GET MORE INFORMATION




