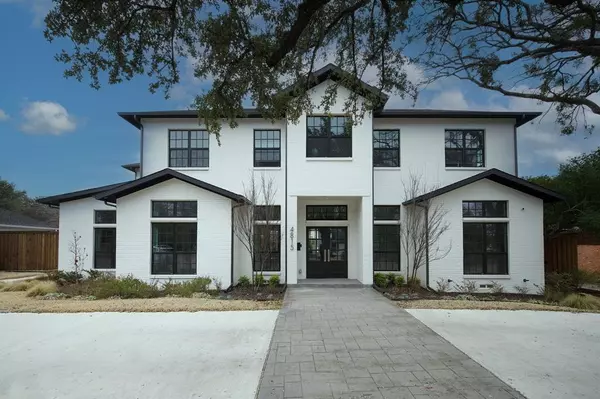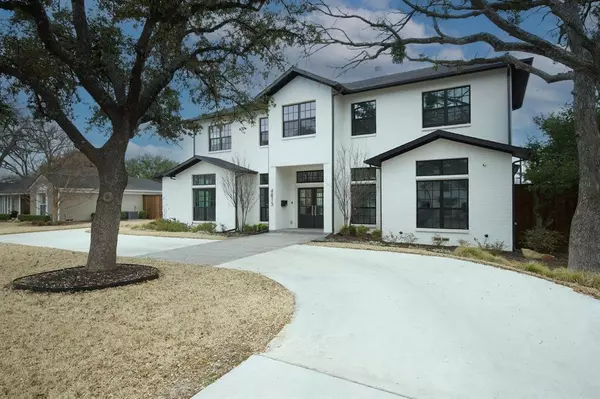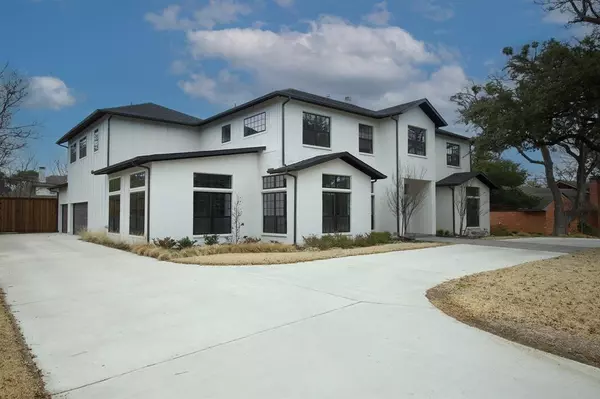For more information regarding the value of a property, please contact us for a free consultation.
4815 Allencrest Lane Dallas, TX 75244
Want to know what your home might be worth? Contact us for a FREE valuation!

Our team is ready to help you sell your home for the highest possible price ASAP
Key Details
Property Type Single Family Home
Sub Type Single Family Residence
Listing Status Sold
Purchase Type For Sale
Square Footage 4,908 sqft
Price per Sqft $397
Subdivision Forestcrest Estates
MLS Listing ID 20524799
Sold Date 03/08/24
Style Traditional
Bedrooms 4
Full Baths 4
Half Baths 1
HOA Y/N None
Year Built 1957
Annual Tax Amount $40,253
Lot Size 0.405 Acres
Acres 0.405
Lot Dimensions 103 x 170
Property Description
Inviting 4-bedroom, 4.5-bath home in Forestcrest neighborhood near Hockaday in North Dallas offers four interior living areas, another covered area out back and a pool on a wonderful, nearly half-acre lot. Exquisite details highlight this 2021 construction, including Onyx France tile in the primary suite bath; a tile mural from Ann Sacks in the downstairs guest bath; and tile from Texas-based Pratt and Larson in the kitchen backsplash and around the wood-burning fireplace. Butler's pantry, beverage fridge, Quartzite counters, SubZero and Wolf appliances, a built-in speaker system and two tankless water heaters. Wonderful natural light throughout. From the office and extensive storage to the second living area upstairs featuring a farm sink, everything's here for work, play and fine family living. Multiple offers received. Best and final to be submitted by 6:00 pm tonight
Location
State TX
County Dallas
Direction Use GPS navigation.
Rooms
Dining Room 1
Interior
Interior Features Built-in Features, Cable TV Available, Decorative Lighting, Eat-in Kitchen, High Speed Internet Available, Kitchen Island, Pantry, Sound System Wiring, Walk-In Closet(s), Wet Bar
Heating Central
Cooling Ceiling Fan(s), Central Air
Flooring Tile, Wood
Fireplaces Number 1
Fireplaces Type Living Room
Appliance Dishwasher, Disposal, Gas Cooktop, Microwave
Heat Source Central
Laundry Utility Room, Full Size W/D Area
Exterior
Exterior Feature Covered Patio/Porch
Garage Spaces 3.0
Fence Fenced, Wood
Pool In Ground
Utilities Available City Sewer, City Water
Roof Type Composition,Shingle
Total Parking Spaces 3
Garage Yes
Private Pool 1
Building
Lot Description Interior Lot, Lrg. Backyard Grass, Subdivision
Story Two
Foundation Pillar/Post/Pier
Level or Stories Two
Structure Type Brick,Stone Veneer
Schools
Elementary Schools Nathan Adams
Middle Schools Walker
High Schools White
School District Dallas Isd
Others
Ownership See Agent
Acceptable Financing Cash, Conventional
Listing Terms Cash, Conventional
Financing Conventional
Read Less

©2024 North Texas Real Estate Information Systems.
Bought with Michele Balady Beach • Dave Perry Miller Real Estate
GET MORE INFORMATION




