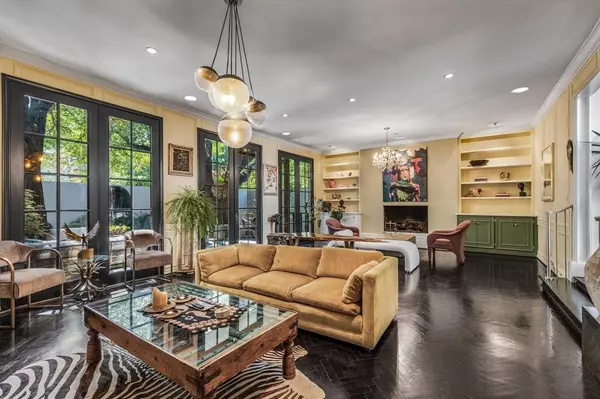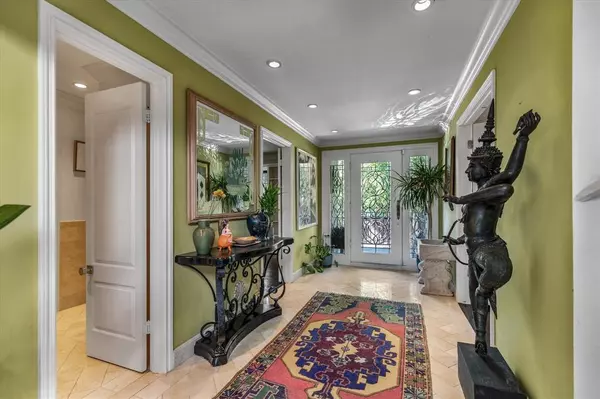For more information regarding the value of a property, please contact us for a free consultation.
4646 Christopher Place Dallas, TX 75204
Want to know what your home might be worth? Contact us for a FREE valuation!

Our team is ready to help you sell your home for the highest possible price ASAP
Key Details
Property Type Townhouse
Sub Type Townhouse
Listing Status Sold
Purchase Type For Sale
Square Footage 3,928 sqft
Price per Sqft $369
Subdivision Frederick M
MLS Listing ID 20436549
Sold Date 03/08/24
Style Colonial,Contemporary/Modern,Split Level
Bedrooms 4
Full Baths 3
HOA Fees $127/ann
HOA Y/N Mandatory
Year Built 1968
Annual Tax Amount $28,547
Lot Size 3,049 Sqft
Acres 0.07
Property Description
Experience old-school Dallas charm with a New Orleans twist in this particular colonial-style townhome that is almost 4,000 sf & has 4 bedrooms, 3 full baths, & an office. Nestled in a gated community of just 25 homes, this property offers a unique blend of privacy, luxury, & the tranquility of Turtle Creek. The chef's kitchen includes 2 dishwashers, 2 ovens, 2 sinks, integrated freezer & fridge, pot filler, warming drawer & wine cooler. As you step down towards the sizable living room with 2 seating areas & gas fireplace, you notice the French-style back porch & tranquil water fountain. Upstairs, the 2 guest bedrooms share access to the balcony with fleur de lis etched railings. But the highlight of it all has to be the huge skylight that shines through by way of an 18' atrium between the 2 floors. The abundance of light in this home promotes a very zen atmosphere & it's perfectly situated for walkability to the Katy Trail, Turtle Creek, Highland Park, West Village & Knox Henderson.
Location
State TX
County Dallas
Community Gated
Direction See GPS.
Rooms
Dining Room 1
Interior
Interior Features Built-in Features, Cable TV Available, Chandelier, Decorative Lighting, Double Vanity, Eat-in Kitchen, Flat Screen Wiring, Granite Counters, High Speed Internet Available, Kitchen Island, Open Floorplan, Pantry, Sound System Wiring, Walk-In Closet(s), Other
Heating Central, Natural Gas, Zoned
Cooling Central Air, Electric, Zoned
Flooring Carpet, Marble, Wood
Fireplaces Number 1
Fireplaces Type Brick, Gas Logs, Gas Starter
Appliance Built-in Gas Range, Built-in Refrigerator, Commercial Grade Vent, Dishwasher, Disposal, Electric Oven, Gas Cooktop, Gas Water Heater, Microwave, Convection Oven, Double Oven, Plumbed For Gas in Kitchen, Refrigerator, Vented Exhaust Fan, Warming Drawer
Heat Source Central, Natural Gas, Zoned
Laundry Utility Room, Full Size W/D Area, Washer Hookup
Exterior
Exterior Feature Balcony, Courtyard, Covered Deck, Covered Patio/Porch, Garden(s), Rain Gutters, Lighting, Private Entrance, Private Yard
Garage Spaces 2.0
Fence Other
Community Features Gated
Utilities Available Asphalt, Cable Available, City Sewer, City Water, Concrete, Electricity Available, Electricity Connected, Individual Gas Meter, Individual Water Meter, Sewer Available
Roof Type Flat,Tar/Gravel
Total Parking Spaces 2
Garage Yes
Building
Lot Description Cleared, Few Trees, Interior Lot, Landscaped, Level, No Backyard Grass, Subdivision, Zero Lot Line
Story Two
Foundation Pillar/Post/Pier
Level or Stories Two
Structure Type Brick,Siding
Schools
Elementary Schools Milam
Middle Schools Spence
High Schools North Dallas
School District Dallas Isd
Others
Ownership See CAD
Acceptable Financing Cash, Contract, Conventional
Listing Terms Cash, Contract, Conventional
Financing Cash
Special Listing Condition Deed Restrictions, Survey Available
Read Less

©2024 North Texas Real Estate Information Systems.
Bought with Christy Berry • Compass RE Texas, LLC.
GET MORE INFORMATION




