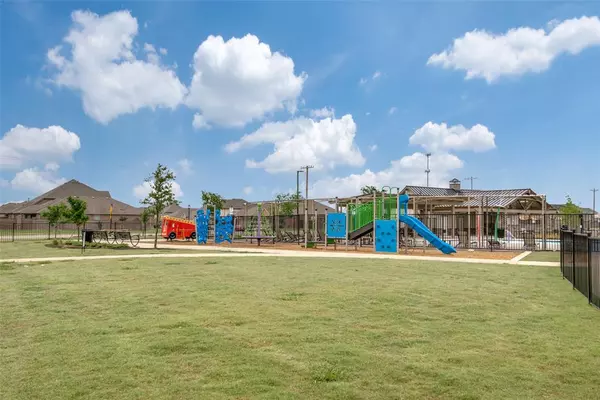For more information regarding the value of a property, please contact us for a free consultation.
6226 Hightower Street Aubrey, TX 76227
Want to know what your home might be worth? Contact us for a FREE valuation!

Our team is ready to help you sell your home for the highest possible price ASAP
Key Details
Property Type Single Family Home
Sub Type Single Family Residence
Listing Status Sold
Purchase Type For Sale
Square Footage 3,212 sqft
Price per Sqft $186
Subdivision Sutton Fields
MLS Listing ID 20516927
Sold Date 03/21/24
Style Contemporary/Modern
Bedrooms 5
Full Baths 4
HOA Fees $45/ann
HOA Y/N Mandatory
Year Built 2020
Annual Tax Amount $10,014
Lot Size 6,969 Sqft
Acres 0.16
Property Description
Almost brand NEW! Built in 2020 this is the lowest priced 5 bedroom home for sale in the neighborhood. PROSPER ISD North facing corner lot massive home with FIVE bedrooms and 4 FULL baths. 2 bedrooms down plus full dining room, over sized laundry room, his and hers vanities, beautifully upgrade large stone front facade that tells you they spent money upgrading the home. NEVER listed for sale before, rear covered patio for dining or relaxing. Home features upgrades exterior front and rear. The Home features a larger corner lot large white stone entryway, covered porch, smart locks and is VERY energy efficient.. Floor plan can be seen via Matterport just ask.
Home has wrong square footage on tax rolls which will save you LOTS of money. I had the home measured by a TX licensed real estate appraiser that rounds to the tenth of an inch so you know it is accurate. I have attached the TX appraisers laser measurements report.
Location
State TX
County Denton
Community Club House, Community Pool, Community Sprinkler, Curbs, Greenbelt, Park, Perimeter Fencing, Playground, Pool, Sidewalks, Tennis Court(S), Other
Direction GPS North of 380 off 1385JUST
Rooms
Dining Room 2
Interior
Interior Features Built-in Features, Cathedral Ceiling(s), Chandelier, Decorative Lighting, Double Vanity, Eat-in Kitchen, Flat Screen Wiring, Granite Counters, High Speed Internet Available, Kitchen Island, Open Floorplan, Smart Home System, Sound System Wiring, Vaulted Ceiling(s), Walk-In Closet(s)
Heating Central, ENERGY STAR Qualified Equipment, Natural Gas, Zoned, Other
Cooling Ceiling Fan(s), Central Air, Electric, ENERGY STAR Qualified Equipment, Multi Units, Zoned, Other
Flooring Carpet, Tile
Fireplaces Type See Remarks
Appliance Built-in Gas Range, Built-in Refrigerator, Dishwasher, Disposal, Gas Cooktop, Gas Water Heater, Microwave, Plumbed For Gas in Kitchen, Refrigerator, Other
Heat Source Central, ENERGY STAR Qualified Equipment, Natural Gas, Zoned, Other
Exterior
Exterior Feature Covered Patio/Porch, Garden(s), Rain Gutters, Lighting, Private Yard, Other
Garage Spaces 2.0
Fence Back Yard, Wood, Other
Community Features Club House, Community Pool, Community Sprinkler, Curbs, Greenbelt, Park, Perimeter Fencing, Playground, Pool, Sidewalks, Tennis Court(s), Other
Utilities Available All Weather Road, Alley, Asphalt, City Sewer, City Water, Concrete, Curbs, Dirt, Electricity Connected, Individual Gas Meter, Individual Water Meter, Natural Gas Available, Phone Available, See Remarks, Sidewalk, Other
Roof Type Composition,Other
Parking Type Garage Single Door, Concrete, Garage, Garage Faces Front, Inside Entrance, On Street
Total Parking Spaces 2
Garage Yes
Building
Lot Description Corner Lot, Landscaped, Lrg. Backyard Grass, Many Trees, Sprinkler System, Subdivision
Story Two
Foundation Slab
Level or Stories Two
Structure Type Brick,Concrete,Frame,Radiant Barrier,Rock/Stone,Wood,See Remarks,Other
Schools
Elementary Schools Dan Christie
Middle Schools William Rushing
High Schools Prosper
School District Prosper Isd
Others
Restrictions Agricultural,Deed,No Livestock,No Mobile Home
Ownership See Realtor
Acceptable Financing Contact Agent
Listing Terms Contact Agent
Financing Conventional
Read Less

©2024 North Texas Real Estate Information Systems.
Bought with Venkata Vejandla • DFW Home Helpers Realty LLC
GET MORE INFORMATION



