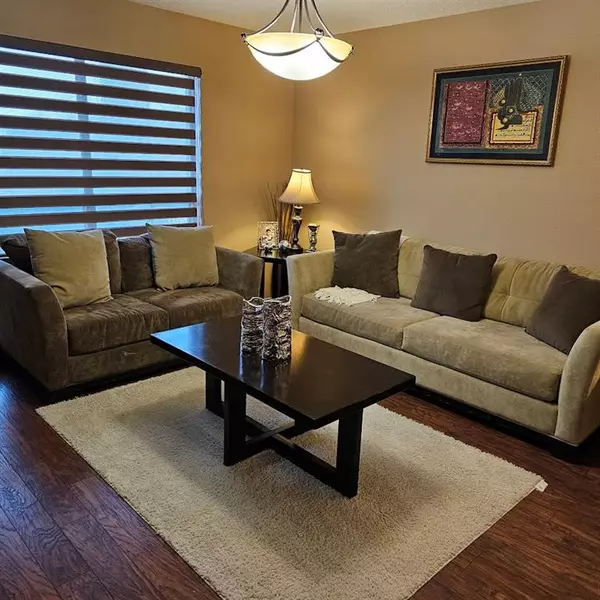For more information regarding the value of a property, please contact us for a free consultation.
5516 Londonderry Court Arlington, TX 76018
Want to know what your home might be worth? Contact us for a FREE valuation!

Our team is ready to help you sell your home for the highest possible price ASAP
Key Details
Property Type Single Family Home
Sub Type Single Family Residence
Listing Status Sold
Purchase Type For Sale
Square Footage 2,421 sqft
Price per Sqft $165
Subdivision Arlington Meadows Add
MLS Listing ID 20538753
Sold Date 04/17/24
Style Traditional
Bedrooms 4
Full Baths 2
Half Baths 1
HOA Y/N None
Year Built 1999
Annual Tax Amount $6,049
Lot Size 6,926 Sqft
Acres 0.159
Property Description
You will fall in love with this ideal two-story, brick 4 Bedroom, 3 Living areas, 2.5 Baths on a private cul-de-sac; 2400+ square feet in Arlington Meadows; generous private yard with covered patio extending the entire width of home; Lots of updates in this home; All bathrooms updated in 2022; updated modern kitchen with seated island; granite; stainless steel appliances including the double-sided refrigerator; open concept; custom shelving throughout; oversized pantry-laundry area; engineered hardwood flooring on 1st floor; shows as a model home! Tax rolls show property is a 3 bedroom but it is 4 bedrooms; ceiling fans; nicely appointed. Great location near I20; Hwy 360 and George Bush Tollroad. Don't miss out!
Location
State TX
County Tarrant
Direction From I20; take MATLOCK EXIT; Go SOUTH on MATLOCK; Turn LEFT on GREEN OAKS BLVD; Turn LEFT on CRAVENS PARK; Turn RIGHT on NEWINGTON LANE; Turn LEFT onto LANGFORD DRIVE; Turn RIGHT onto ENGLESIDE DRIVE; Turn LEFT onto LONDONDERRY COURT; 5516 LONDONDERRY shall be at end of cul-de-sac on LEFT.
Rooms
Dining Room 1
Interior
Interior Features Double Vanity, Granite Counters, Kitchen Island, Walk-In Closet(s)
Heating Central, Electric, Fireplace(s)
Cooling Central Air, Electric
Flooring Carpet, Ceramic Tile, Laminate
Fireplaces Number 1
Fireplaces Type Brick, Wood Burning
Appliance Dishwasher, Disposal, Electric Range, Microwave, Refrigerator
Heat Source Central, Electric, Fireplace(s)
Laundry Electric Dryer Hookup, Utility Room, Full Size W/D Area, Washer Hookup
Exterior
Exterior Feature Covered Patio/Porch, Garden(s), Rain Gutters
Garage Spaces 2.0
Fence Wood
Utilities Available Asphalt, City Sewer, City Water
Roof Type Composition
Parking Type Garage Double Door, Garage Faces Front
Total Parking Spaces 2
Garage Yes
Building
Lot Description Cul-De-Sac
Story Two
Foundation Slab
Level or Stories Two
Structure Type Brick,Concrete,Siding
Schools
Elementary Schools Bebensee
High Schools Seguin
School District Arlington Isd
Others
Ownership Abidali
Acceptable Financing Cash, Conventional, FHA, VA Loan
Listing Terms Cash, Conventional, FHA, VA Loan
Financing VA
Special Listing Condition Aerial Photo
Read Less

©2024 North Texas Real Estate Information Systems.
Bought with Jacqueline Walker • ARC Realty DFW
GET MORE INFORMATION




