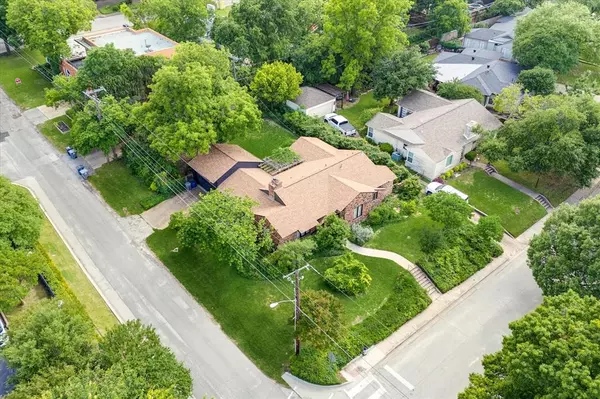For more information regarding the value of a property, please contact us for a free consultation.
6414 Blanch Circle Dallas, TX 75214
Want to know what your home might be worth? Contact us for a FREE valuation!

Our team is ready to help you sell your home for the highest possible price ASAP
Key Details
Property Type Single Family Home
Sub Type Single Family Residence
Listing Status Sold
Purchase Type For Sale
Square Footage 1,635 sqft
Price per Sqft $489
Subdivision Lakewood Estates
MLS Listing ID 20603138
Sold Date 05/22/24
Style Craftsman,Early American,Ranch,Traditional,Tudor
Bedrooms 3
Full Baths 2
HOA Y/N None
Year Built 1941
Annual Tax Amount $15,141
Lot Size 10,193 Sqft
Acres 0.234
Lot Dimensions 80x128
Property Description
OPEN HOUSE SAT MAY 4th, 12-2pm! SEARCH YOUTUBE FOR VIDEO OF THIS HOME! Amazing opportunity for a NEW BUILD, or a remodel where you can own a piece of Dallas history, as this home is situated on land previously owned by family members of Neiman Marcus!! Nestled in the heart of LAKEWOOD on an large CORNER LOT this lush, tree-lined neighborhood is SO CLOSE to White Rock Lake, Lakewood Elem (about 20 houses away!), & loads of dining & shopping opts! Beautiful ORIG HARDWOOD FLOORS! Floorplan offers opportunities to expand living space if desired! PLANTATION SHUTTERS! NEW hot water heater & exterior paint in '23! Full kitchen & 2 dining areas offer great entertaining space! 2 fireplaces! 1 wood burning & the other is gas logs! SPLIT BEDROOMS! Private backyard is surrounded by lush landscaping & greenery. Garage offers super tall ceilings, built-in cabinets & could easily accommodate car lifts to store up to 4 cars! OR... build a 2nd floor above the garage for additional living space!
Location
State TX
County Dallas
Direction See GPS:)
Rooms
Dining Room 2
Interior
Interior Features Built-in Features, Cable TV Available, Decorative Lighting, Eat-in Kitchen, High Speed Internet Available, Natural Woodwork, Open Floorplan, Paneling, Pantry, Wainscoting, Walk-In Closet(s)
Heating Central, Fireplace(s), Natural Gas
Cooling Ceiling Fan(s), Central Air, Electric
Flooring Ceramic Tile, Wood
Fireplaces Number 2
Fireplaces Type Bedroom, Brick, Den, Family Room, Gas, Gas Logs, Living Room, Masonry, Wood Burning
Appliance Dishwasher, Disposal, Gas Range, Gas Water Heater, Plumbed For Gas in Kitchen, Vented Exhaust Fan
Heat Source Central, Fireplace(s), Natural Gas
Laundry Electric Dryer Hookup, Utility Room, Stacked W/D Area, Washer Hookup, On Site
Exterior
Exterior Feature Courtyard, Covered Courtyard, Rain Gutters, Lighting, Private Yard
Garage Spaces 2.0
Fence Wood
Utilities Available Cable Available, City Sewer, City Water, Concrete, Curbs, Electricity Connected, Individual Gas Meter, Natural Gas Available, Sidewalk, Underground Utilities
Roof Type Composition
Total Parking Spaces 2
Garage Yes
Building
Lot Description Corner Lot, Interior Lot, Landscaped, Level, Lrg. Backyard Grass, Many Trees, Sprinkler System, Subdivision
Story One
Foundation Other
Level or Stories One
Structure Type Brick,Fiber Cement,Wood
Schools
Elementary Schools Lakewood
Middle Schools Long
High Schools Woodrow Wilson
School District Dallas Isd
Others
Ownership See Doc Storage
Financing Cash
Read Less

©2024 North Texas Real Estate Information Systems.
Bought with Non-Mls Member • NON MLS
GET MORE INFORMATION




