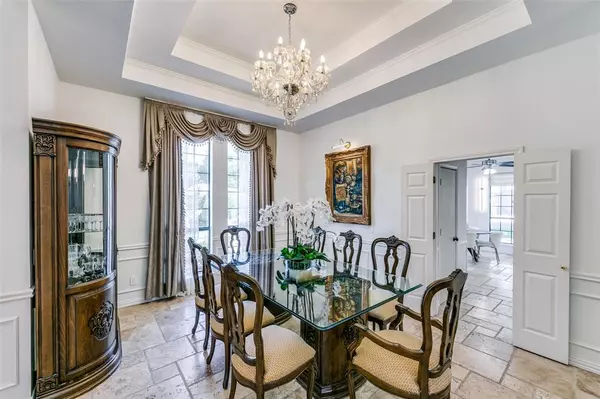For more information regarding the value of a property, please contact us for a free consultation.
1465 Plummer Drive Rockwall, TX 75087
Want to know what your home might be worth? Contact us for a FREE valuation!

Our team is ready to help you sell your home for the highest possible price ASAP
Key Details
Property Type Single Family Home
Sub Type Single Family Residence
Listing Status Sold
Purchase Type For Sale
Square Footage 3,798 sqft
Price per Sqft $177
Subdivision The Shores
MLS Listing ID 20600374
Sold Date 07/01/24
Style Traditional
Bedrooms 4
Full Baths 4
HOA Fees $5/ann
HOA Y/N Voluntary
Year Built 1986
Annual Tax Amount $9,192
Lot Size 0.321 Acres
Acres 0.321
Property Description
This stunning property is uniquely positioned, as it backs up to a scenic golf course. Immerse yourself in the beauty of lush greenery and the serenity of a golf course. This meticulously maintained home boasts a seamless blend of elegance and functionality. Step inside to discover a thoughtfully designed floor plan. With spacious rooms and an abundance of natural light, this residence creates an inviting atmosphere for both relaxation and entertainment. The home has an upstairs living quarters with an outdoor elevator and its very own large deck that over looks the golf course. Homeowners have invested in stunning lighting in the front and back of the home. Lights inside and out turn on from a touch of an app. This home is located on a quiet street in the Shores. The master bedroom is very large with a stunning fireplace and the flat screen tv conveys with the home.
Location
State TX
County Rockwall
Direction Please use GPS.
Rooms
Dining Room 2
Interior
Interior Features Built-in Features, Cable TV Available, Chandelier, Decorative Lighting, Double Vanity, Eat-in Kitchen, Elevator, Flat Screen Wiring, Granite Counters, High Speed Internet Available, Kitchen Island, Open Floorplan, Paneling, Tile Counters, Vaulted Ceiling(s), Wainscoting, Walk-In Closet(s)
Heating Active Solar, Central, Electric, Fireplace(s), Natural Gas, Solar, Zoned
Cooling Ceiling Fan(s), Central Air, Electric, Zoned
Flooring Carpet, Ceramic Tile, Luxury Vinyl Plank
Fireplaces Number 2
Fireplaces Type Bedroom, Brick, Gas Logs, Gas Starter, Living Room, Wood Burning
Appliance Dishwasher, Disposal, Dryer, Electric Cooktop, Electric Oven, Gas Water Heater, Microwave, Refrigerator, Washer
Heat Source Active Solar, Central, Electric, Fireplace(s), Natural Gas, Solar, Zoned
Laundry Electric Dryer Hookup, Utility Room, Full Size W/D Area, Washer Hookup
Exterior
Exterior Feature Balcony, Covered Deck, Covered Patio/Porch, Rain Gutters, Private Entrance, RV/Boat Parking
Garage Spaces 2.0
Fence Wrought Iron
Utilities Available City Sewer, City Water, Concrete, Curbs, Individual Gas Meter, Sidewalk
Roof Type Composition
Parking Type Additional Parking, Boat, Circular Driveway, Direct Access, Driveway, Garage, Garage Door Opener, Garage Single Door, Paved
Total Parking Spaces 2
Garage Yes
Building
Lot Description Few Trees, Interior Lot, Landscaped, Lrg. Backyard Grass, On Golf Course, Sprinkler System, Subdivision
Story One and One Half
Foundation Slab
Level or Stories One and One Half
Structure Type Brick
Schools
Elementary Schools Nebbie Williams
Middle Schools Jw Williams
High Schools Rockwall
School District Rockwall Isd
Others
Ownership Ammar Darkazanli
Acceptable Financing Cash, Conventional, VA Loan
Listing Terms Cash, Conventional, VA Loan
Financing Conventional
Read Less

©2024 North Texas Real Estate Information Systems.
Bought with Non-Mls Member • NON MLS
GET MORE INFORMATION




