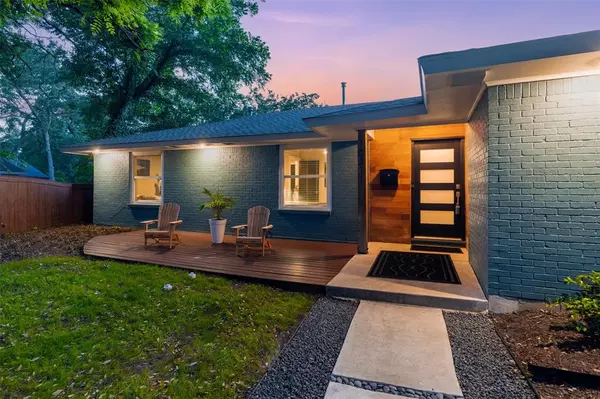For more information regarding the value of a property, please contact us for a free consultation.
10311 Crittendon Drive Dallas, TX 75229
Want to know what your home might be worth? Contact us for a FREE valuation!

Our team is ready to help you sell your home for the highest possible price ASAP
Key Details
Property Type Single Family Home
Sub Type Single Family Residence
Listing Status Sold
Purchase Type For Sale
Square Footage 2,420 sqft
Price per Sqft $322
Subdivision Highland North 02
MLS Listing ID 20630501
Sold Date 07/05/24
Style Ranch
Bedrooms 4
Full Baths 3
HOA Y/N None
Year Built 1956
Lot Size 0.500 Acres
Acres 0.5
Property Description
Tucked away on a small, hidden cul-de-sac off of Merrell Road, 10311 Crittendon provides a warm family home on a spacious, but private, lot. This home was completely remodeled in 2022, including foundation work with lifetime warranty, full drain line replacement, new roof, insulation, duct work, air handler and much more. The open living room-kitchen space welcomes guests with a vaulted ceiling, brick fireplace, large kitchen island with custom designer fixtures, and gas range with dual oven. The home features 4 bedrooms, and 3 baths with the primary bedroom located off of the formal living space. The primary features a custom walk-in closet and a clean, contemporary bathroom that has dual vanities and shower with garden tub inside. The over-sized garage fits two cars and features an extra bonus space that could be used as either a workshop or storage area. In the backyard, you can enjoy the covered wooden deck with outdoor living space that looks out onto the backyard.
Location
State TX
County Dallas
Direction Heading North on Marsh Lane from Walnut Hill, turn left onto Merrell Lane. In about 100 feet, take another left onto Crittendon. Home will be on your right.
Rooms
Dining Room 1
Interior
Interior Features Built-in Features, Built-in Wine Cooler, Cable TV Available, Chandelier, Decorative Lighting, Double Vanity, Eat-in Kitchen, Flat Screen Wiring, Granite Counters, High Speed Internet Available, Kitchen Island, Open Floorplan, Vaulted Ceiling(s), Walk-In Closet(s)
Heating Central, Natural Gas
Cooling Ceiling Fan(s), Central Air
Flooring Hardwood, Marble, Tile
Fireplaces Number 1
Fireplaces Type Wood Burning
Appliance Built-in Gas Range, Dishwasher, Disposal, Dryer, Gas Oven, Gas Range, Refrigerator, Vented Exhaust Fan, Washer
Heat Source Central, Natural Gas
Exterior
Exterior Feature Awning(s), Covered Deck, Covered Patio/Porch, Fire Pit, Rain Gutters, Outdoor Living Center, Storage
Garage Spaces 2.0
Fence Back Yard
Utilities Available Asphalt, Cable Available, City Sewer, City Water, Electricity Available, Electricity Connected, Individual Gas Meter, Individual Water Meter
Roof Type Composition,Shingle
Parking Type Additional Parking, Garage Door Opener, Oversized
Total Parking Spaces 3
Garage Yes
Building
Lot Description Acreage, Adjacent to Greenbelt, Cul-De-Sac, Lrg. Backyard Grass, Many Trees, Sloped
Story One
Foundation Slab
Level or Stories One
Structure Type Brick,Wood
Schools
Elementary Schools Degolyer
Middle Schools Marsh
High Schools White
School District Dallas Isd
Others
Ownership See Agent
Acceptable Financing Cash, Conventional, FHA, VA Loan
Listing Terms Cash, Conventional, FHA, VA Loan
Financing Cash
Read Less

©2024 North Texas Real Estate Information Systems.
Bought with Ed Murchison • Coldwell Banker Realty
GET MORE INFORMATION




