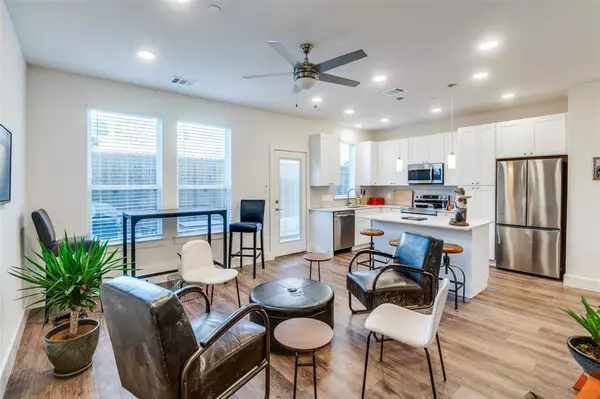For more information regarding the value of a property, please contact us for a free consultation.
2116 Shea Road #103 Dallas, TX 75235
Want to know what your home might be worth? Contact us for a FREE valuation!

Our team is ready to help you sell your home for the highest possible price ASAP
Key Details
Property Type Condo
Sub Type Condominium
Listing Status Sold
Purchase Type For Sale
Square Footage 1,272 sqft
Price per Sqft $294
Subdivision Mohawk Heights
MLS Listing ID 20556856
Sold Date 07/19/24
Style Contemporary/Modern,Traditional
Bedrooms 2
Full Baths 2
Half Baths 1
HOA Fees $250/mo
HOA Y/N Mandatory
Year Built 2023
Annual Tax Amount $7,717
Lot Size 0.669 Acres
Acres 0.669
Property Description
What a charmer! This beautiful condo is located in the rapidly growing community of West Love! Shea Med District offers prime location in Central Dallas, only a few minutes to Medical District, Bachman Lake, Love Field Airport, Downtown, Uptown and more! This condo boasts open living area, spacious island in kitchen, large pantry, quartz countertops and stainless steel appliances! Large windows throughout for plentiful natural light! Upstairs you will find the bedrooms with their own EnSuite bathrooms with walk in showers, double sinks and walk in closets! Outside you will find your private, fenced patio area, perfect for unwinding after a long day or grilling. This unit has an attached 2 car garage and also has 8 guest parking spaces available for use! This condo is the perfect size and is in such a prime location, close to everything! Call to schedule your showing today!
Location
State TX
County Dallas
Direction GPS Friendly. Turn onto Shea Road, property will be on your right. No sign.
Rooms
Dining Room 1
Interior
Interior Features Built-in Features, Cable TV Available, Decorative Lighting, Eat-in Kitchen, High Speed Internet Available, Kitchen Island, Pantry, Walk-In Closet(s)
Heating Central, Electric
Cooling Ceiling Fan(s), Central Air, Electric
Flooring Carpet, Luxury Vinyl Plank, Tile
Appliance Dishwasher, Dryer, Electric Range, Refrigerator, Washer
Heat Source Central, Electric
Laundry Electric Dryer Hookup, Stacked W/D Area, Washer Hookup
Exterior
Garage Spaces 2.0
Fence Privacy, Wood
Utilities Available Cable Available, City Sewer, City Water, Concrete, Sidewalk
Roof Type Composition
Total Parking Spaces 2
Garage Yes
Building
Lot Description Interior Lot
Story Two
Foundation Slab
Level or Stories Two
Structure Type Siding
Schools
Elementary Schools Knight
Middle Schools Rusk
High Schools Jefferson
School District Dallas Isd
Others
Restrictions Deed
Ownership See tax
Acceptable Financing Cash, Conventional, FHA, VA Loan
Listing Terms Cash, Conventional, FHA, VA Loan
Financing Cash
Read Less

©2024 North Texas Real Estate Information Systems.
Bought with Vera Dvortsova-Wilson • United Real Estate
GET MORE INFORMATION




